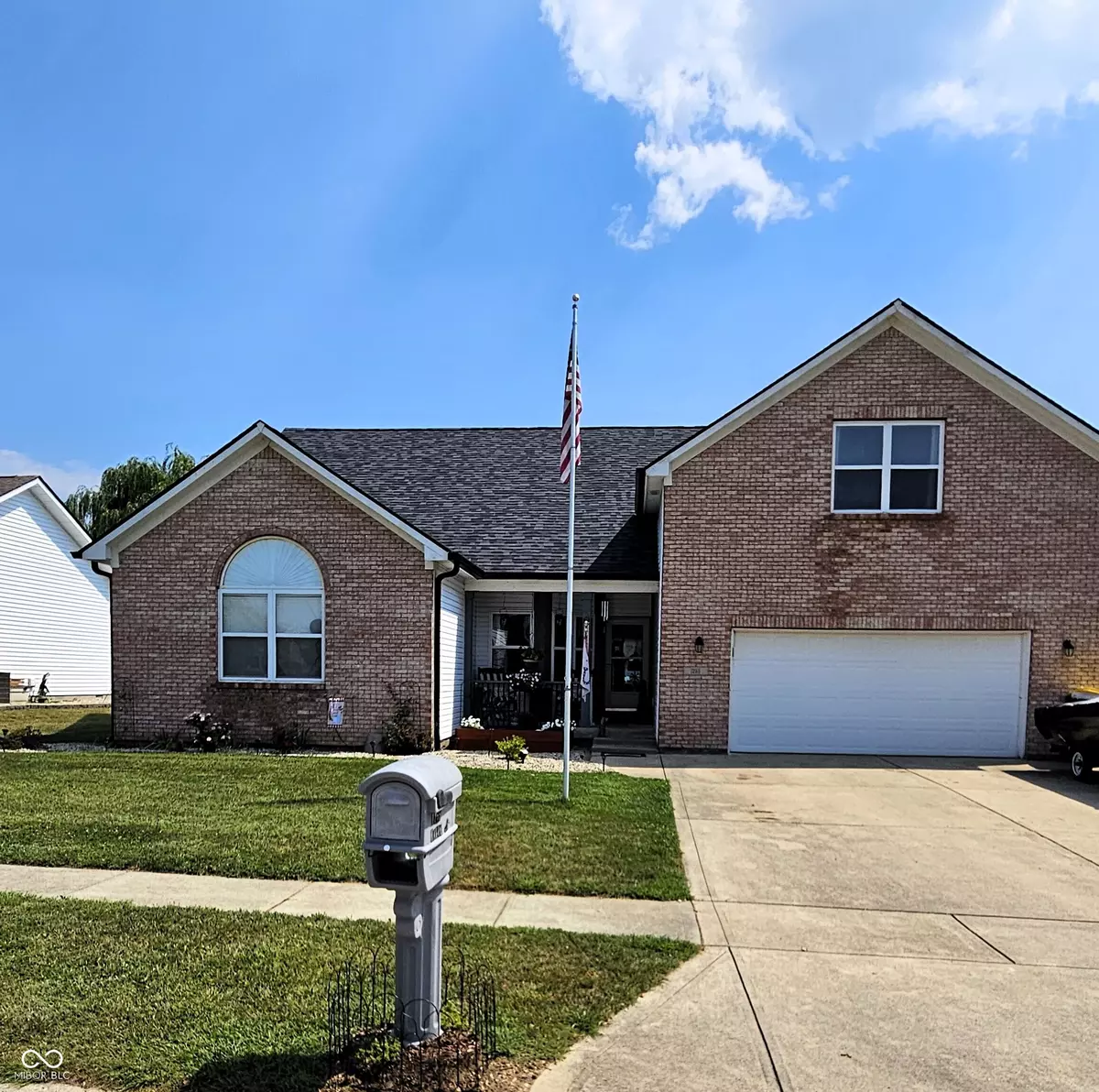
3 Beds
2 Baths
2,556 SqFt
3 Beds
2 Baths
2,556 SqFt
Key Details
Property Type Single Family Home
Sub Type Single Family Residence
Listing Status Pending
Purchase Type For Sale
Square Footage 2,556 sqft
Price per Sqft $121
Subdivision Cumberland Trails
MLS Listing ID 21984626
Bedrooms 3
Full Baths 2
HOA Fees $200/ann
HOA Y/N Yes
Year Built 2002
Tax Year 2023
Lot Size 9,583 Sqft
Acres 0.22
Property Description
Location
State IN
County Johnson
Rooms
Main Level Bedrooms 3
Interior
Interior Features Attic Access, Vaulted Ceiling(s), Skylight(s), Windows Vinyl, Wood Work Painted, Breakfast Bar, Paddle Fan, Entrance Foyer, Hi-Speed Internet Availbl
Heating Forced Air, Gas
Cooling Central Electric
Equipment Smoke Alarm, Sump Pump
Fireplace Y
Appliance Dishwasher, Disposal, Electric Oven, MicroHood, Gas Water Heater, Water Softener Owned
Exterior
Exterior Feature Barn Storage
Garage Spaces 2.0
Utilities Available Cable Available, Electricity Connected, Gas, Sewer Connected, Water Connected
Parking Type Attached, Concrete, Garage Door Opener
Building
Story Two
Foundation Crawl Space
Water Municipal/City
Architectural Style TraditonalAmerican
Structure Type Vinyl With Brick
New Construction false
Schools
Middle Schools Franklin Community Middle School
High Schools Franklin Community High School
School District Franklin Community School Corp
Others
HOA Fee Include Association Home Owners,Entrance Common,Insurance,Maintenance,Management
Ownership Mandatory Fee








