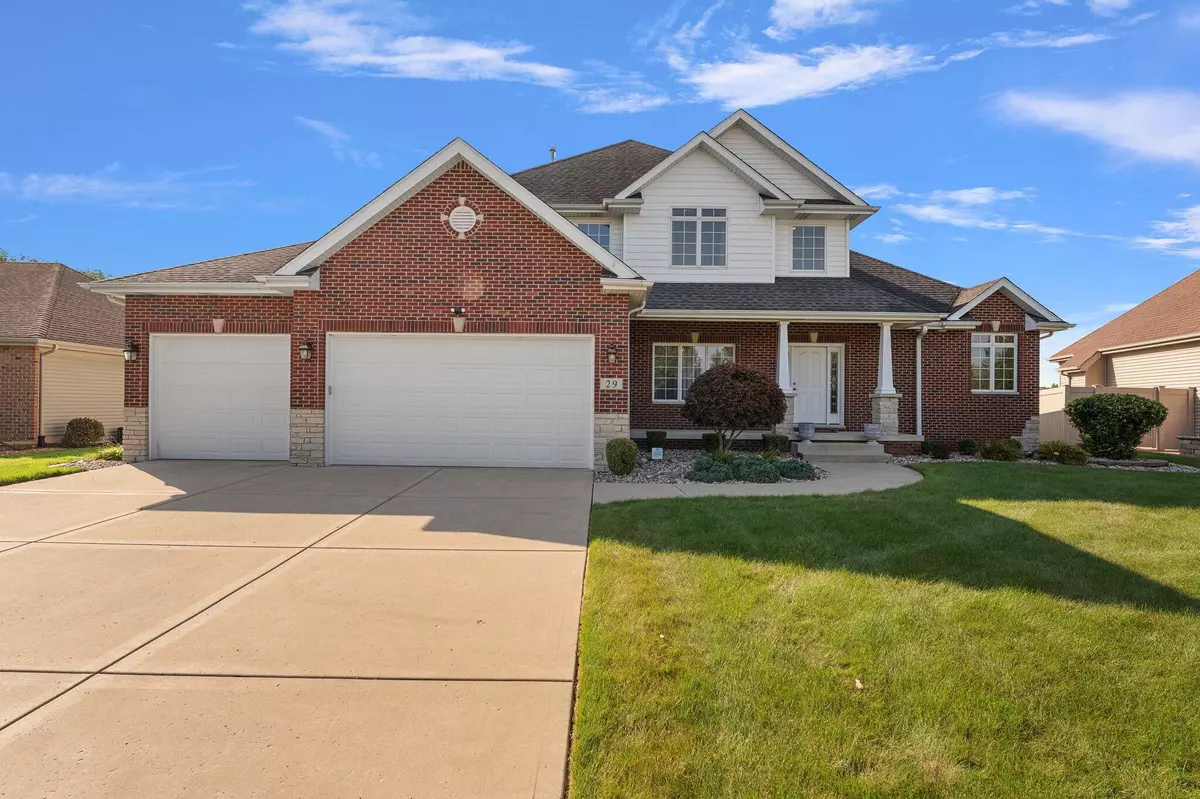
4 Beds
4 Baths
5,396 SqFt
4 Beds
4 Baths
5,396 SqFt
Key Details
Property Type Single Family Home
Sub Type Single Family Residence
Listing Status Active Under Contract
Purchase Type For Sale
Square Footage 5,396 sqft
Price per Sqft $133
Subdivision Whispering Ridge
MLS Listing ID 809421
Style Cape Cod,Traditional
Bedrooms 4
Full Baths 3
Half Baths 1
Year Built 2008
Annual Tax Amount $5,498
Tax Year 2023
Lot Size 0.290 Acres
Acres 0.29
Lot Dimensions 84X151
Property Description
Location
State IN
County Lake
Zoning Residential
Interior
Interior Features Breakfast Bar, Walk-In Closet(s), Storage, Vaulted Ceiling(s), Primary Downstairs, Smart Camera(s)/Recording, Open Floorplan, High Ceilings, Kitchen Island, High Speed Internet, Entrance Foyer, Dry Bar, Crown Molding, Ceiling Fan(s)
Heating Forced Air, Zoned, Natural Gas
Fireplaces Number 1
Fireplace Y
Appliance Bar Fridge, Refrigerator, Washer, Microwave, Gas Range, Dishwasher, Dryer
Exterior
Exterior Feature Fire Pit, Smart Camera(s)/Recording, Smart Irrigation, Lighting
Garage Spaces 3.5
View Y/N true
View true
Building
Lot Description Back Yard, Waterfront, Views, Sprinklers In Front, Sprinklers In Rear, Pond On Lot, Landscaped, Front Yard
Story One and One Half
Schools
School District Lake Central
Others
Tax ID 45-11-21-430-019.000-036
SqFt Source Assessor
Acceptable Financing NRA20240830184732197809000000
Listing Terms NRA20240830184732197809000000







