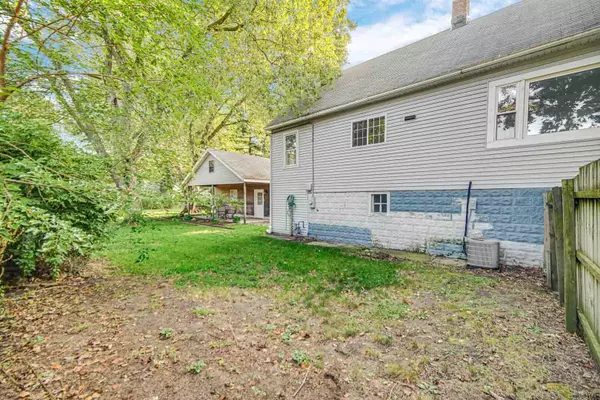
3 Beds
2 Baths
1,760 SqFt
3 Beds
2 Baths
1,760 SqFt
Key Details
Property Type Single Family Home
Sub Type Single Family Residence
Listing Status Active Under Contract
Purchase Type For Sale
Square Footage 1,760 sqft
Price per Sqft $107
Subdivision Chicago 3Rd Add
MLS Listing ID 809355
Bedrooms 3
Full Baths 1
Three Quarter Bath 1
Year Built 1919
Annual Tax Amount $1,920
Tax Year 2023
Lot Size 9,365 Sqft
Acres 0.215
Lot Dimensions 9365
Property Description
Location
State IN
County Lake
Interior
Interior Features Attic Stairway, Walk-In Closet(s), Eat-in Kitchen, Ceiling Fan(s)
Heating Forced Air
Fireplace N
Appliance Dishwasher, Refrigerator, Gas Range, Microwave, Dryer
Exterior
Exterior Feature Other
Garage Spaces 2.5
View Y/N true
View true
Building
Lot Description Level, Paved
Story Three Or More
Others
Tax ID 45-09-19-386-018.000-022
SqFt Source Assessor
Acceptable Financing NRA20240829154734125135000000
Listing Terms NRA20240829154734125135000000







