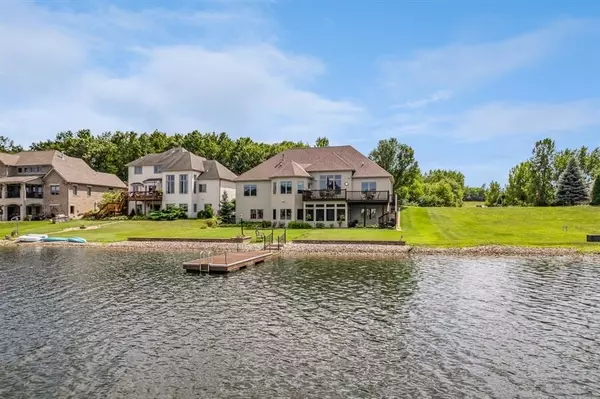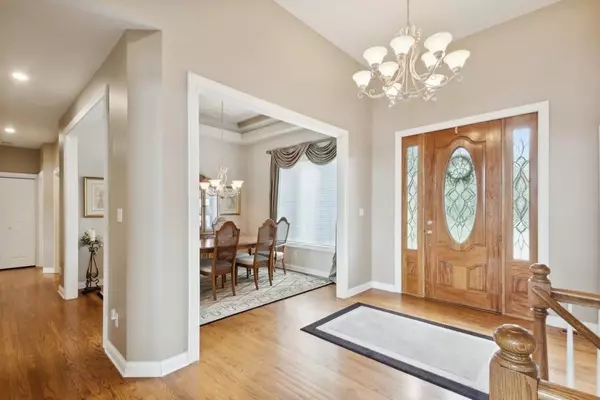
5 Beds
3 Baths
4,356 SqFt
5 Beds
3 Baths
4,356 SqFt
Key Details
Property Type Single Family Home
Sub Type Single Family Residence
Listing Status Active
Purchase Type For Sale
Square Footage 4,356 sqft
Price per Sqft $177
Subdivision Doubletree Lake Estates
MLS Listing ID 809291
Style Hillside Ranch
Bedrooms 5
Full Baths 1
Three Quarter Bath 2
HOA Fees $1,675
Year Built 2002
Annual Tax Amount $5,882
Tax Year 2023
Lot Size 0.275 Acres
Acres 0.2755
Lot Dimensions 80X150
Property Description
Location
State IN
County Lake
Zoning Residential
Interior
Interior Features Central Vacuum, Wet Bar, Wired for Sound, Whirlpool Tub, Tray Ceiling(s), Walk-In Closet(s), Vaulted Ceiling(s), Storage, Sound System, Pantry, Recessed Lighting, Granite Counters, Kitchen Island, His and Hers Closets, High Ceilings, Double Vanity, Chandelier
Heating Fireplace Insert, Natural Gas, Forced Air, Fireplace(s)
Fireplace N
Appliance Bar Fridge, Microwave, Wine Cooler, Washer, Warming Drawer, Trash Compactor, Refrigerator, Electric Oven, Dryer, Down Draft, Disposal, Dishwasher, Convection Oven, Built-In Gas Range, Built-In Gas Oven, Built-In Electric Oven
Exterior
Exterior Feature Dock, Lighting
Garage Spaces 2.5
View Y/N true
View true
Building
Lot Description Few Trees, Waterfront, Subdivided, Sprinklers In Front, Sloped, Landscaped, Gentle Sloping, Front Yard
Story One
Schools
School District Crown Point
Others
HOA Fee Include Maintenance Grounds,Security
Tax ID 45-17-04-251-007.000-047
SqFt Source Assessor
Acceptable Financing NRA20240322192110081556000000
Listing Terms NRA20240322192110081556000000







