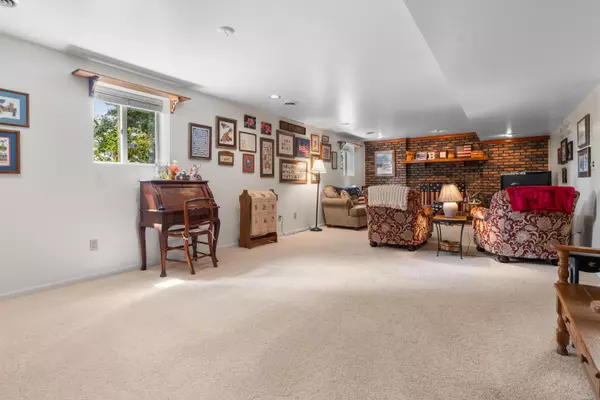
3 Beds
3 Baths
2,160 SqFt
3 Beds
3 Baths
2,160 SqFt
Key Details
Property Type Single Family Home
Sub Type Single Family Residence
Listing Status Active
Purchase Type For Sale
Square Footage 2,160 sqft
Price per Sqft $189
MLS Listing ID 809269
Bedrooms 3
Half Baths 1
Three Quarter Bath 2
Year Built 1977
Annual Tax Amount $1,056
Tax Year 2023
Lot Size 2.000 Acres
Acres 2.0
Lot Dimensions 256x340
Property Description
Location
State IN
County Jasper
Interior
Interior Features Other
Heating Forced Air, Propane, Natural Gas
Fireplaces Number 1
Fireplace Y
Appliance Built-In Gas Oven, Dishwasher, Free-Standing Refrigerator, Built-In Gas Range
Exterior
Exterior Feature Other
Garage Spaces 2.0
View Y/N true
View true
Building
Lot Description Front Yard, Rolling Slope, Sloped, Open Lot, Landscaped
Story Tri-Level
Schools
School District Kankakee Valley
Others
Tax ID 371301000003000032
SqFt Source Assessor
Acceptable Financing NRA20240829135450998662000000
Listing Terms NRA20240829135450998662000000







