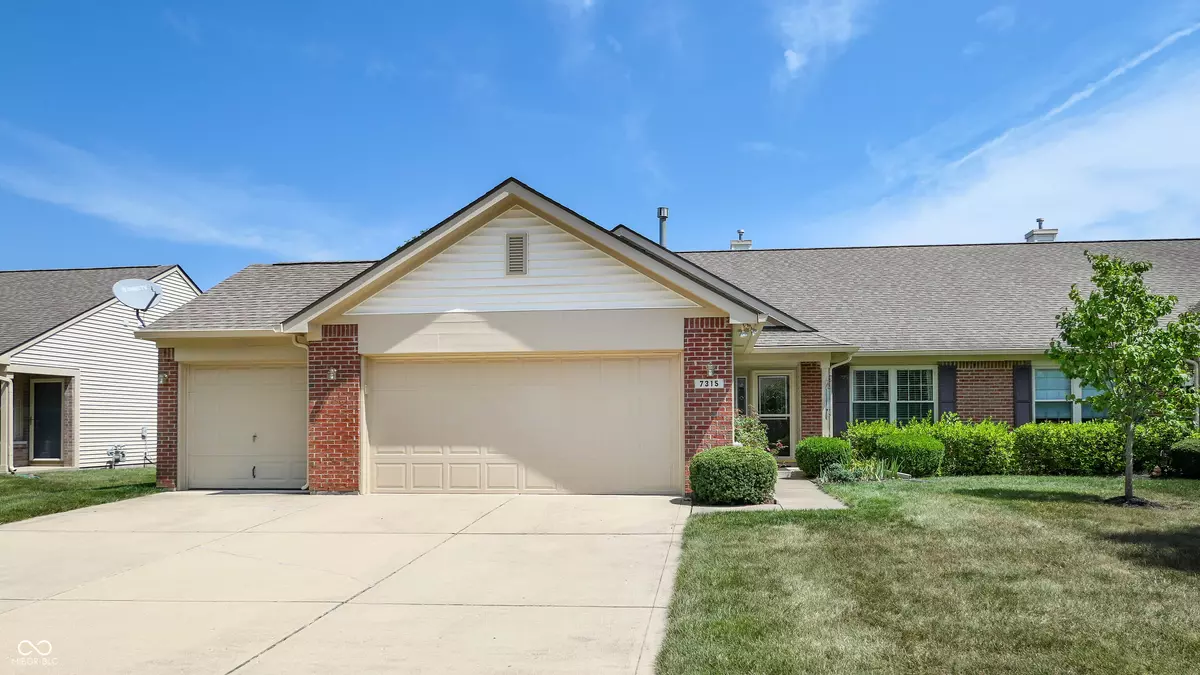
2 Beds
2 Baths
1,622 SqFt
2 Beds
2 Baths
1,622 SqFt
Key Details
Property Type Condo
Sub Type Condominium
Listing Status Active
Purchase Type For Sale
Square Footage 1,622 sqft
Price per Sqft $154
Subdivision The Villages Of Cobblestone
MLS Listing ID 21998532
Bedrooms 2
Full Baths 2
HOA Fees $280
HOA Y/N Yes
Year Built 2002
Tax Year 2023
Lot Size 7,405 Sqft
Acres 0.17
Property Description
Location
State IN
County Marion
Rooms
Main Level Bedrooms 2
Interior
Interior Features Attic Pull Down Stairs, Cathedral Ceiling(s), Pantry, Walk-in Closet(s), Windows Vinyl, Wood Work Painted
Heating Forced Air, Gas
Cooling Central Electric
Fireplaces Number 1
Fireplaces Type Gas Log, Great Room
Fireplace Y
Appliance Dishwasher, Disposal, Gas Water Heater, MicroHood, Electric Oven, Refrigerator, Water Softener Owned
Exterior
Garage Spaces 3.0
Utilities Available Gas
Building
Story One
Foundation Slab
Water Municipal/City
Architectural Style TraditonalAmerican
Structure Type Brick,Vinyl Siding
New Construction false
Schools
High Schools Perry Meridian High School
School District Perry Township Schools
Others
HOA Fee Include Insurance,Lawncare,Maintenance Structure,Maintenance,Management,Snow Removal,See Remarks
Ownership Mandatory Fee,Planned Unit Dev








