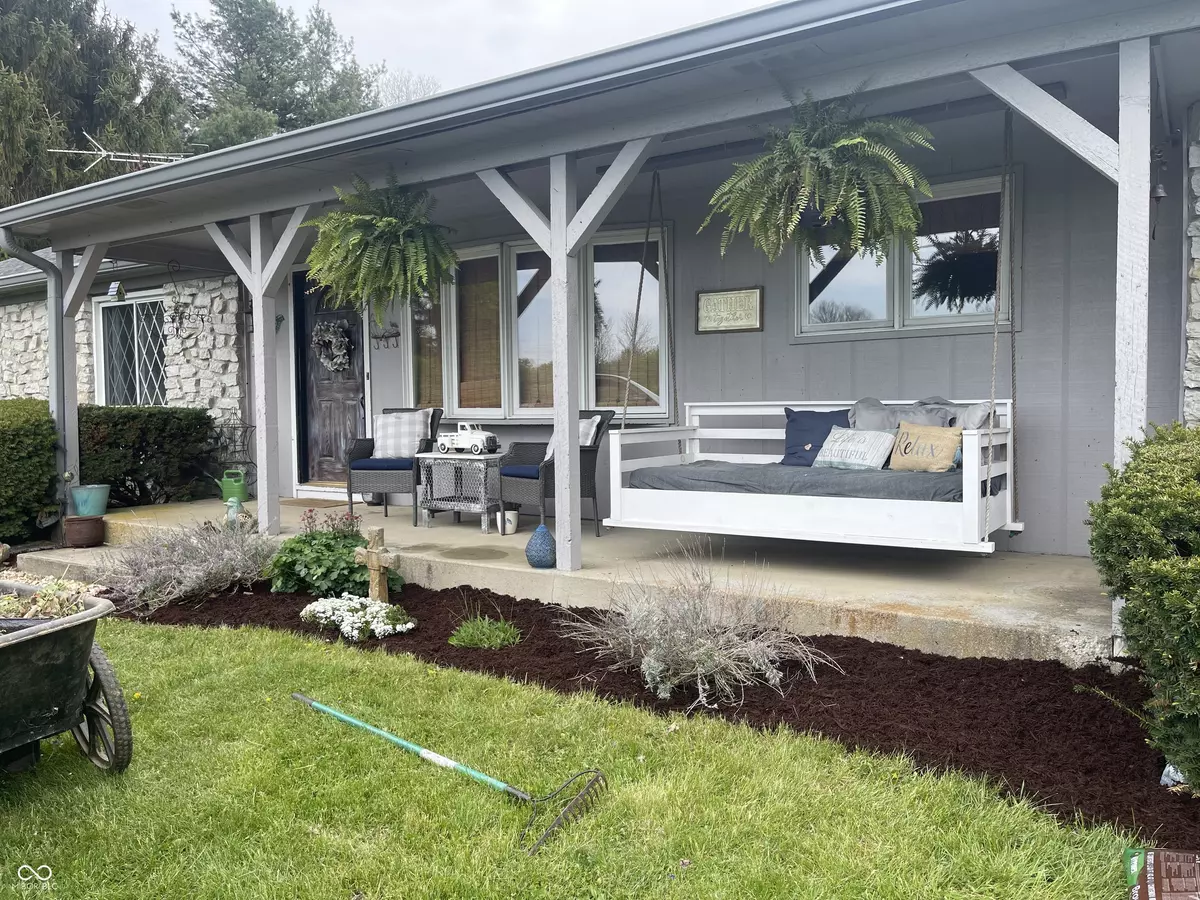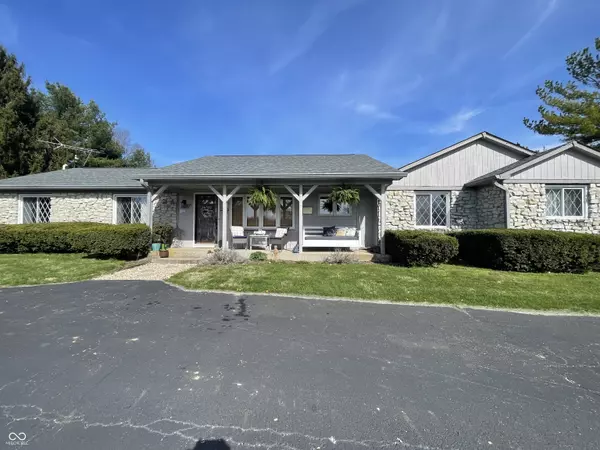
3 Beds
2 Baths
3,179 SqFt
3 Beds
2 Baths
3,179 SqFt
Key Details
Property Type Single Family Home
Sub Type Single Family Residence
Listing Status Pending
Purchase Type For Sale
Square Footage 3,179 sqft
Price per Sqft $182
Subdivision No Subdivision
MLS Listing ID 21998026
Bedrooms 3
Full Baths 2
Year Built 1977
Tax Year 2023
Lot Size 7.730 Acres
Acres 7.73
Property Description
Location
State IN
County Shelby
Rooms
Main Level Bedrooms 3
Interior
Interior Features Attic Access, Cathedral Ceiling(s), Hardwood Floors, Hi-Speed Internet Availbl, Eat-in Kitchen, Walk-in Closet(s), Windows Vinyl
Heating Heat Pump
Cooling Central Electric
Fireplaces Number 2
Fireplaces Type Dining Room, Family Room, Insert
Fireplace Y
Appliance Electric Cooktop, Dishwasher, Disposal, Refrigerator
Exterior
Exterior Feature Barn Mini, Barn Pole
Garage Spaces 2.0
Utilities Available Electricity Connected
Waterfront false
View Y/N false
Building
Story One
Foundation Block
Water Private Well
Architectural Style Ranch
Structure Type Cultured Stone,Vinyl Siding
New Construction false
Schools
School District Shelby Eastern Schools








