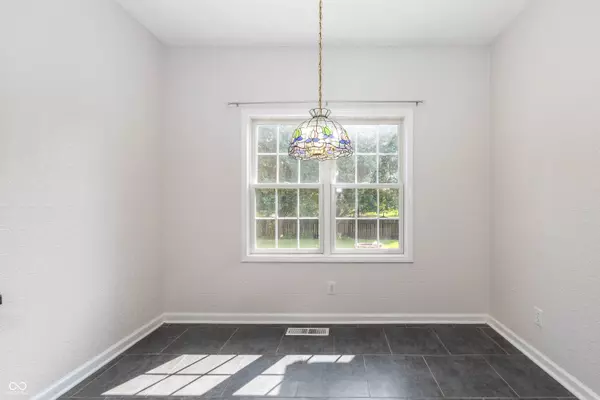
5 Beds
3 Baths
4,289 SqFt
5 Beds
3 Baths
4,289 SqFt
Key Details
Property Type Single Family Home
Sub Type Single Family Residence
Listing Status Pending
Purchase Type For Sale
Square Footage 4,289 sqft
Price per Sqft $96
Subdivision Oaks Of Avon
MLS Listing ID 21997644
Bedrooms 5
Full Baths 2
Half Baths 1
HOA Fees $568/ann
HOA Y/N Yes
Year Built 2000
Tax Year 2023
Lot Size 0.350 Acres
Acres 0.35
Property Description
Location
State IN
County Hendricks
Rooms
Basement Daylight/Lookout Windows, Finished, Full
Main Level Bedrooms 1
Interior
Interior Features Built In Book Shelves, Cathedral Ceiling(s), Entrance Foyer, Paddle Fan, Hi-Speed Internet Availbl, Programmable Thermostat, Screens Complete, Walk-in Closet(s), Windows Vinyl, Wood Work Painted
Heating Forced Air, Gas
Cooling Central Electric
Fireplaces Number 1
Fireplaces Type Family Room
Fireplace Y
Appliance Dishwasher, Microwave, Gas Oven, Refrigerator, Tankless Water Heater
Exterior
Garage Spaces 3.0
Utilities Available Cable Available, Electricity Connected, Gas, Sewer Connected, Water Connected
Parking Type Attached
Building
Story Two
Foundation Concrete Perimeter
Water Municipal/City
Architectural Style TraditonalAmerican
Structure Type Vinyl Siding
New Construction false
Schools
High Schools Avon High School
School District Avon Community School Corp
Others
HOA Fee Include Entrance Common,Maintenance,Trash
Ownership Mandatory Fee








