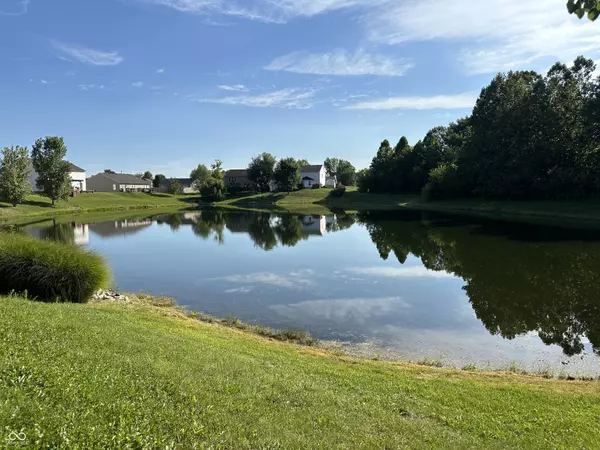
3 Beds
2 Baths
1,902 SqFt
3 Beds
2 Baths
1,902 SqFt
Key Details
Property Type Single Family Home
Sub Type Single Family Residence
Listing Status Pending
Purchase Type For Sale
Square Footage 1,902 sqft
Price per Sqft $134
Subdivision Clear Creek
MLS Listing ID 21995742
Bedrooms 3
Full Baths 2
HOA Fees $275/ann
HOA Y/N Yes
Year Built 2004
Tax Year 2023
Lot Size 10,454 Sqft
Acres 0.24
Property Description
Location
State IN
County Hendricks
Rooms
Main Level Bedrooms 3
Kitchen Kitchen Some Updates
Interior
Interior Features Attic Access, Vaulted Ceiling(s), Paddle Fan, Hi-Speed Internet Availbl, Pantry, Windows Vinyl, Wood Work Painted
Heating Forced Air, Gas
Cooling Central Electric
Fireplaces Number 1
Fireplaces Type Family Room, Gas Log
Fireplace Y
Appliance Dishwasher, Dryer, Disposal, Gas Water Heater, MicroHood, Electric Oven, Refrigerator, Washer, Water Softener Owned
Exterior
Garage Spaces 2.0
Utilities Available Cable Available, Electricity Connected, Gas, Sewer Connected, Water Connected
Waterfront true
View Y/N true
View Pond
Building
Story One
Foundation Slab
Water Municipal/City
Architectural Style Ranch
Structure Type Brick
New Construction false
Schools
School District Danville Community School Corp
Others
HOA Fee Include Entrance Common,Insurance,Maintenance,ParkPlayground
Ownership Mandatory Fee,Planned Unit Dev








