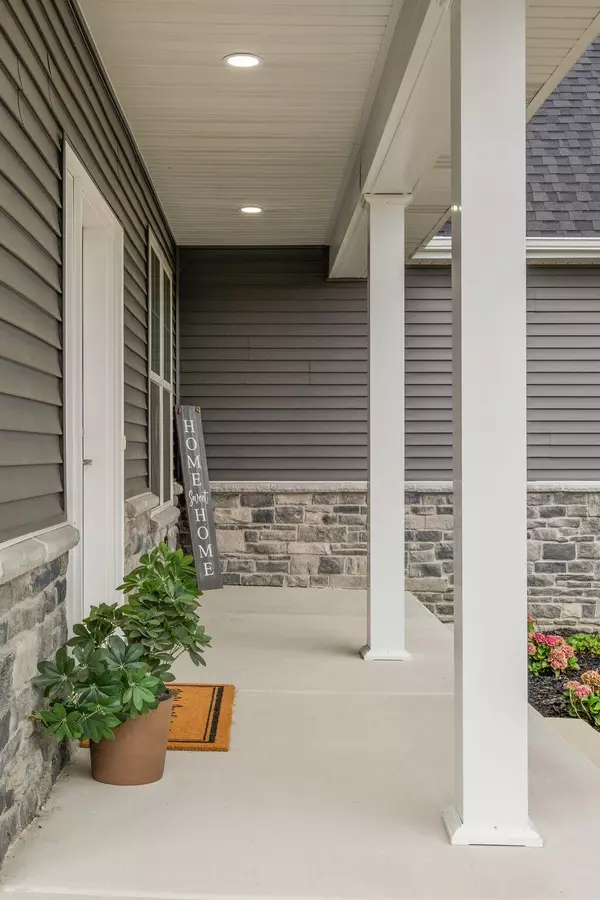
4 Beds
3 Baths
2,642 SqFt
4 Beds
3 Baths
2,642 SqFt
Key Details
Property Type Single Family Home
Sub Type Single Family Residence
Listing Status Active
Purchase Type For Sale
Square Footage 2,642 sqft
Price per Sqft $215
Subdivision Sierra Rdg
MLS Listing ID 808846
Style Traditional
Bedrooms 4
Full Baths 2
Half Baths 1
HOA Fees $225
Year Built 2022
Annual Tax Amount $8,516
Tax Year 2023
Lot Size 0.545 Acres
Acres 0.5449
Lot Dimensions .55A
Property Description
Location
State IN
County Lake
Zoning Residential
Interior
Interior Features Bookcases, Walk-In Closet(s), Tray Ceiling(s), Recessed Lighting, Open Floorplan, Pantry, Granite Counters, Kitchen Island, High Ceilings, Entrance Foyer, Eat-in Kitchen, Double Vanity, Chandelier, Ceiling Fan(s)
Heating Natural Gas
Fireplaces Number 1
Fireplace Y
Appliance Dishwasher, Microwave
Exterior
Exterior Feature Private Yard
Garage Spaces 3.0
View Y/N true
View true
Building
Lot Description Back Yard, Wetlands, Views, Sprinklers In Front, Sprinklers In Rear, Private, Landscaped, Few Trees, Gentle Sloping, Front Yard
Story Two
Others
HOA Fee Include Maintenance Grounds
Tax ID 45-19-22-182-005.000-038
SqFt Source Assessor
Acceptable Financing NRA20240820181833803214000000
Listing Terms NRA20240820181833803214000000







