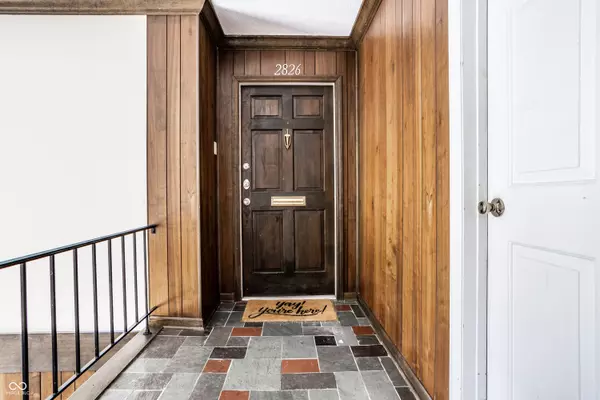
2 Beds
2 Baths
1,232 SqFt
2 Beds
2 Baths
1,232 SqFt
Key Details
Property Type Condo
Sub Type Condominium
Listing Status Pending
Purchase Type For Sale
Square Footage 1,232 sqft
Price per Sqft $150
Subdivision Lake Forest
MLS Listing ID 21993370
Bedrooms 2
Full Baths 2
HOA Fees $235/mo
HOA Y/N Yes
Year Built 1974
Tax Year 2023
Lot Size 6,534 Sqft
Acres 0.15
Property Description
Location
State IN
County Marion
Rooms
Main Level Bedrooms 2
Interior
Interior Features Built In Book Shelves, Wood Work Painted, Paddle Fan, Pantry
Heating Forced Air, Electric
Cooling Central Electric
Fireplaces Number 1
Fireplaces Type Living Room, Woodburning Fireplce
Equipment Smoke Alarm
Fireplace Y
Appliance Electric Cooktop, Dishwasher, Dryer, Electric Water Heater, Oven, Refrigerator, Washer
Exterior
Garage Spaces 1.0
Utilities Available Cable Available
View Y/N false
Building
Story One
Foundation Slab
Water Municipal/City
Architectural Style TraditonalAmerican
Structure Type Brick
New Construction false
Schools
Elementary Schools College Park Elementary School
High Schools Pike High School
School District Msd Pike Township
Others
HOA Fee Include Association Home Owners,Clubhouse,Lawncare,Maintenance Grounds,Maintenance Structure,Management,Snow Removal,Trash
Ownership Mandatory Fee








