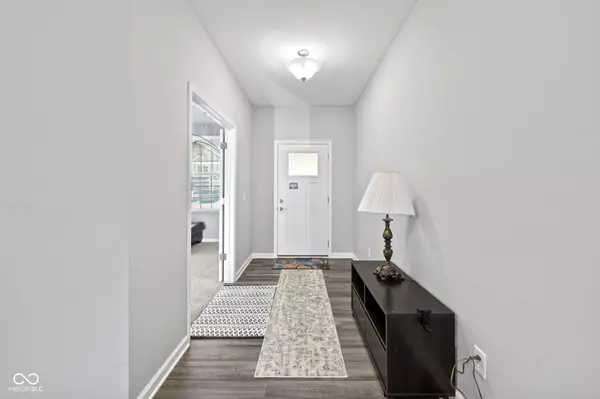
4 Beds
3 Baths
3,300 SqFt
4 Beds
3 Baths
3,300 SqFt
Key Details
Property Type Single Family Home
Sub Type Single Family Residence
Listing Status Active
Purchase Type For Sale
Square Footage 3,300 sqft
Price per Sqft $172
Subdivision Westmoor
MLS Listing ID 21996033
Bedrooms 4
Full Baths 2
Half Baths 1
HOA Fees $840/ann
HOA Y/N Yes
Year Built 2022
Tax Year 2023
Lot Size 7,405 Sqft
Acres 0.17
Property Description
Location
State IN
County Hamilton
Interior
Interior Features Attic Access, Raised Ceiling(s), Walk-in Closet(s), Eat-in Kitchen, Entrance Foyer, Hi-Speed Internet Availbl, Network Ready, Center Island, Pantry
Cooling Central Electric
Fireplaces Number 1
Fireplaces Type Living Room
Equipment Smoke Alarm
Fireplace Y
Appliance Dishwasher, Disposal, Electric Oven, Electric Water Heater
Exterior
Garage Spaces 3.0
Utilities Available Cable Available, Gas Nearby, Water Connected
Parking Type Attached
Building
Story Two
Foundation Poured Concrete, Slab
Water Municipal/City
Architectural Style Prairie
Structure Type Brick,Cement Siding
New Construction false
Schools
Elementary Schools Noble Crossing Elementary School
Middle Schools Noblesville West Middle School
High Schools Noblesville High School
School District Noblesville Schools
Others
HOA Fee Include Association Builder Controls,Entrance Common,Maintenance,ParkPlayground,Management,Snow Removal
Ownership Mandatory Fee








