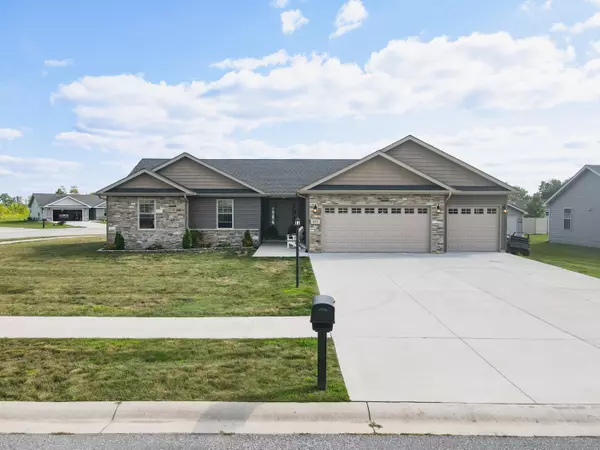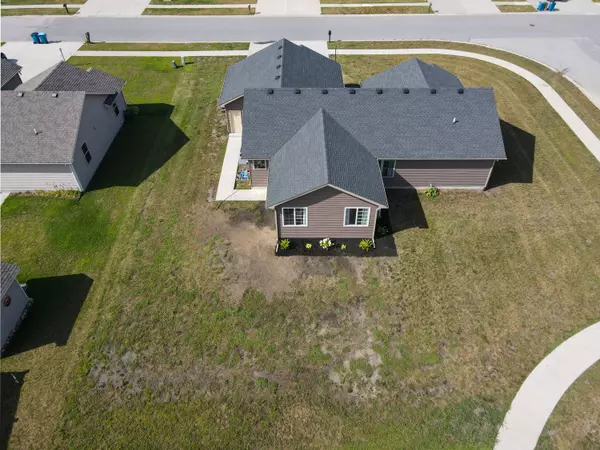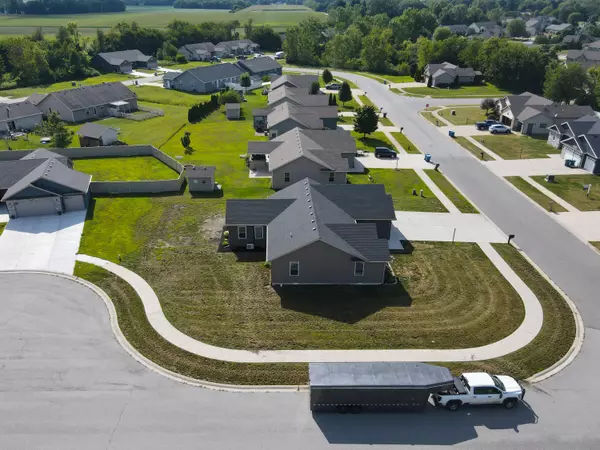
3 Beds
3 Baths
2,020 SqFt
3 Beds
3 Baths
2,020 SqFt
Key Details
Property Type Single Family Home
Sub Type Single Family Residence
Listing Status Active
Purchase Type For Sale
Square Footage 2,020 sqft
Price per Sqft $191
Subdivision Harvest View Sub Ph 4
MLS Listing ID 808623
Style Ranch
Bedrooms 3
Full Baths 2
Half Baths 1
Year Built 2021
Annual Tax Amount $2,055
Tax Year 2023
Lot Size 0.327 Acres
Acres 0.327
Lot Dimensions 90x158
Property Description
Location
State IN
County Jasper
Interior
Interior Features Built-in Features, Double Vanity, Walk-In Closet(s), Smart Thermostat, Smart Camera(s)/Recording, Recessed Lighting, Pantry, Open Floorplan, High Ceilings, Granite Counters, Ceiling Fan(s)
Heating Forced Air, Natural Gas
Fireplace N
Appliance Built-In Gas Oven, Plumbed For Ice Maker, Stainless Steel Appliance(s), Microwave, Electric Water Heater, Disposal, Dishwasher
Exterior
Exterior Feature Lighting, Rain Gutters, Smart Lock(s), Smart Camera(s)/Recording
Garage Spaces 3.0
View Y/N true
View true
Building
Lot Description Corner Lot
Story One
Schools
School District Kankakee Valley
Others
Tax ID 37-15-35-000-038.038-025
Acceptable Financing NRA20240816021102441729000000
Listing Terms NRA20240816021102441729000000







