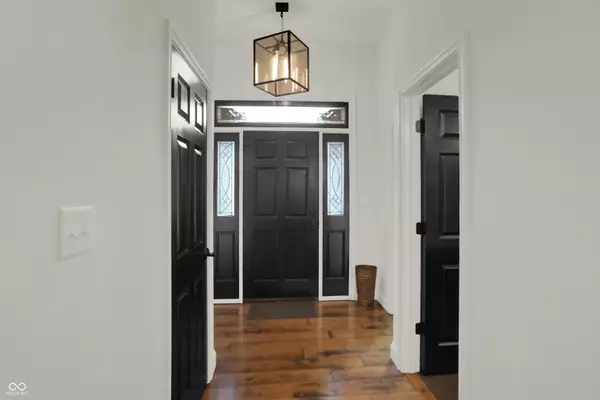
3 Beds
3 Baths
2,389 SqFt
3 Beds
3 Baths
2,389 SqFt
OPEN HOUSE
Sun Oct 20, 2:00pm - 4:00pm
Key Details
Property Type Condo
Sub Type Condominium
Listing Status Active
Purchase Type For Sale
Square Footage 2,389 sqft
Price per Sqft $230
Subdivision Ashwood Condominiums
MLS Listing ID 21995519
Bedrooms 3
Full Baths 3
HOA Fees $480/mo
HOA Y/N Yes
Year Built 1999
Tax Year 2023
Lot Size 0.360 Acres
Acres 0.36
Property Description
Location
State IN
County Johnson
Rooms
Main Level Bedrooms 2
Kitchen Kitchen Updated
Interior
Interior Features Attic Access, Bath Sinks Double Main, Breakfast Bar, Cathedral Ceiling(s), Raised Ceiling(s), Tray Ceiling(s), Center Island, Skylight(s), Walk-in Closet(s), Windows Thermal
Heating Forced Air, Gas
Cooling Central Electric
Fireplaces Number 1
Fireplaces Type Family Room, Gas Log
Fireplace Y
Appliance Gas Cooktop, Dishwasher, Dryer, Disposal, Gas Water Heater, Convection Oven, Gas Oven, Refrigerator, Washer, Water Heater, Water Softener Owned
Exterior
Exterior Feature Smart Lock(s)
Garage Spaces 2.0
Waterfront false
View Y/N false
Parking Type Attached
Building
Story One and One Half
Foundation Block
Water Municipal/City
Architectural Style TraditonalAmerican
Structure Type Brick,Wood Siding
New Construction false
Schools
High Schools Center Grove High School
School District Center Grove Community School Corp
Others
HOA Fee Include Insurance,Lawncare,Maintenance Structure,Maintenance,Management,Snow Removal
Ownership Mandatory Fee








