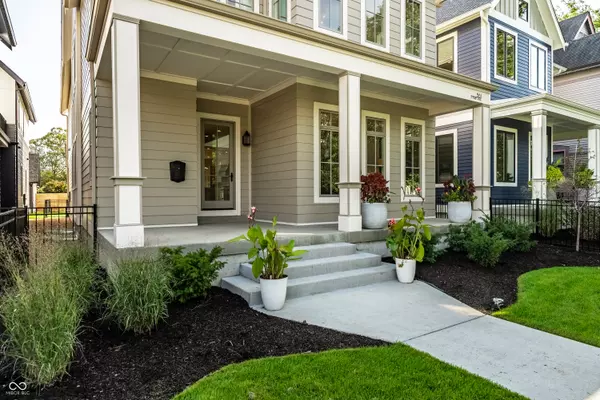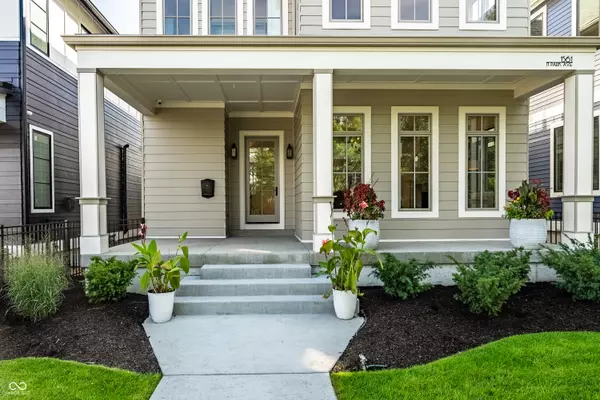
4 Beds
5 Baths
5,049 SqFt
4 Beds
5 Baths
5,049 SqFt
Key Details
Property Type Single Family Home
Sub Type Single Family Residence
Listing Status Active
Purchase Type For Sale
Square Footage 5,049 sqft
Price per Sqft $267
Subdivision No Subdivision
MLS Listing ID 21994653
Bedrooms 4
Full Baths 4
Half Baths 1
HOA Y/N No
Year Built 2024
Tax Year 2023
Lot Size 6,098 Sqft
Acres 0.14
Property Description
Location
State IN
County Marion
Rooms
Basement Egress Window(s), Finished
Main Level Bedrooms 1
Kitchen Kitchen Updated
Interior
Interior Features Bath Sinks Double Main, Raised Ceiling(s), Center Island, Entrance Foyer, Hardwood Floors, Hi-Speed Internet Availbl, Programmable Thermostat, Walk-in Closet(s)
Heating Forced Air, Gas
Cooling Central Electric
Fireplaces Number 1
Fireplaces Type Gas Log, Living Room
Fireplace Y
Appliance Dishwasher, Disposal, Microwave, Gas Oven, Range Hood, Refrigerator, Bar Fridge, Washer, Water Heater, Wine Cooler
Exterior
Garage Spaces 2.0
Building
Story Two
Foundation Concrete Perimeter, Crawl Space
Water Municipal/City
Architectural Style TraditonalAmerican
Structure Type Cement Siding
New Construction true
Schools
School District Indianapolis Public Schools








