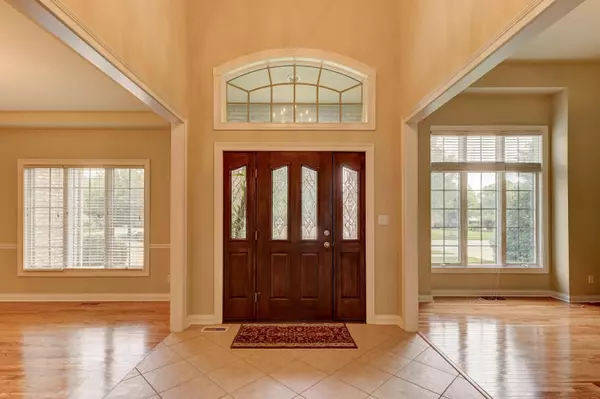
4 Beds
4 Baths
5,448 SqFt
4 Beds
4 Baths
5,448 SqFt
Key Details
Property Type Single Family Home
Sub Type Single Family Residence
Listing Status Active
Purchase Type For Sale
Square Footage 5,448 sqft
Price per Sqft $128
Subdivision Stonebridge Estates Ph 02
MLS Listing ID 808162
Bedrooms 4
Full Baths 2
Half Baths 1
Three Quarter Bath 1
HOA Fees $400
Year Built 2006
Annual Tax Amount $6,140
Tax Year 2023
Lot Size 0.321 Acres
Acres 0.3214
Lot Dimensions 80x175
Property Description
Location
State IN
County Lake
Interior
Interior Features Cathedral Ceiling(s), Walk-In Closet(s), Granite Counters, Eat-in Kitchen, Central Vacuum, Ceiling Fan(s)
Heating Natural Gas
Fireplaces Number 1
Fireplace Y
Appliance Dishwasher, Washer, Refrigerator, Microwave, Gas Range, Freezer, Dryer, Disposal
Exterior
Exterior Feature None
Garage Spaces 2.5
View Y/N true
View true
Building
Lot Description Back Yard, Landscaped, Paved, Level, Front Yard
Story Two
Others
HOA Fee Include None
Tax ID 45-11-08-277-006.000-036
SqFt Source Plans
Acceptable Financing NRA20240806154605521447000000
Listing Terms NRA20240806154605521447000000







