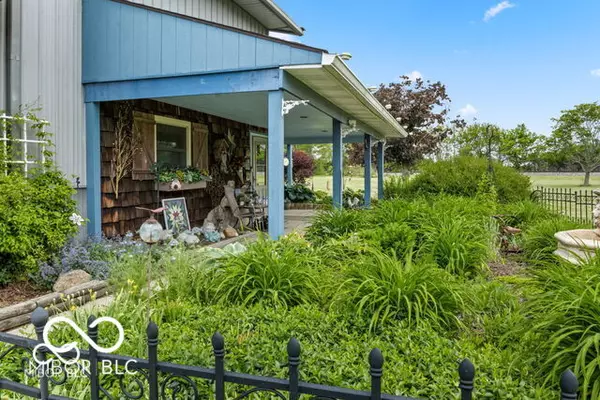
2 Beds
2 Baths
1,472 SqFt
2 Beds
2 Baths
1,472 SqFt
Key Details
Property Type Single Family Home
Sub Type Single Family Residence
Listing Status Active
Purchase Type For Sale
Square Footage 1,472 sqft
Price per Sqft $404
Subdivision No Subdivision
MLS Listing ID 21994410
Bedrooms 2
Full Baths 1
Half Baths 1
HOA Y/N No
Year Built 1972
Tax Year 2023
Lot Size 3.000 Acres
Acres 3.0
Property Description
Location
State IN
County Boone
Rooms
Main Level Bedrooms 2
Kitchen Kitchen Galley, Kitchen Some Updates
Interior
Interior Features Attic Access, Bath Sinks Double Main, Windows Vinyl
Heating Electric
Cooling Central Electric
Fireplaces Number 1
Fireplaces Type Family Room
Fireplace Y
Appliance Electric Cooktop, Dishwasher, Electric Water Heater, Electric Oven, Range Hood, Refrigerator
Exterior
Exterior Feature Barn Pole, Barn Storage
Garage Spaces 4.0
Utilities Available Electricity Connected, Gas Nearby, Sep Electric Meter, Septic System, Water Connected
Waterfront false
View Y/N false
Parking Type Attached
Building
Story One
Foundation Block
Water Municipal/City
Architectural Style Ranch
Structure Type Brick
New Construction false
Schools
Elementary Schools Granville Wells Elementary School
High Schools Western Boone Jr-Sr High School
School District Western Boone Co Com Sch Dist








