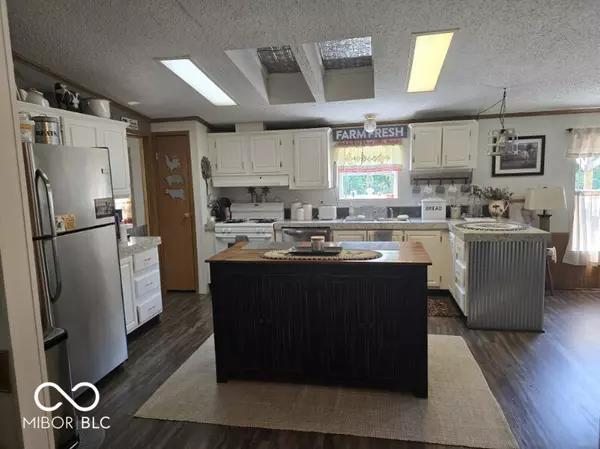
4 Beds
2 Baths
1,976 SqFt
4 Beds
2 Baths
1,976 SqFt
Key Details
Property Type Manufactured Home
Sub Type Manufactured Home
Listing Status Active
Purchase Type For Sale
Square Footage 1,976 sqft
Price per Sqft $141
Subdivision No Subdivision
MLS Listing ID 21994546
Bedrooms 4
Full Baths 2
HOA Y/N No
Year Built 1999
Tax Year 2023
Lot Size 1.810 Acres
Acres 1.81
Property Description
Location
State IN
County Owen
Rooms
Main Level Bedrooms 4
Kitchen Kitchen Country
Interior
Interior Features Bath Sinks Double Main, Breakfast Bar, Cathedral Ceiling(s), Center Island, Walk-in Closet(s), Windows Thermal
Heating Propane
Cooling Central Electric
Fireplaces Number 1
Fireplaces Type Other
Fireplace Y
Appliance Dishwasher, Dryer, Electric Water Heater, Gas Oven, Range Hood, Refrigerator, Washer, Water Heater
Exterior
Garage Spaces 4.0
Utilities Available Septic System, Water Connected, Well, See Remarks
Parking Type Detached, Gravel
Building
Story One
Foundation Block
Water Municipal/City, Private Well
Architectural Style Ranch
Structure Type Vinyl Siding
New Construction false
Schools
Elementary Schools Gosport Elementary School
Middle Schools Owen Valley Middle School
High Schools Owen Valley Community High School
School District Spencer-Owen Community Schools








