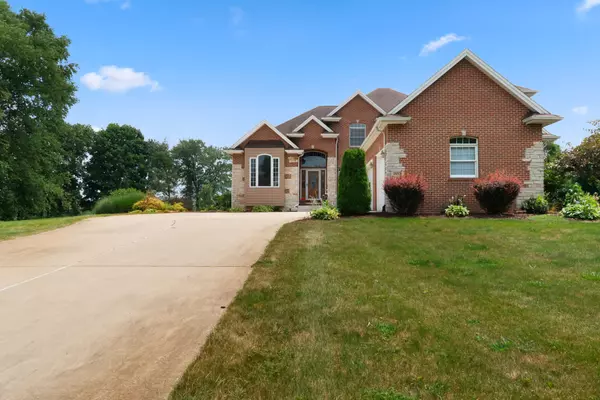
5 Beds
4 Baths
4,524 SqFt
5 Beds
4 Baths
4,524 SqFt
Key Details
Property Type Single Family Home
Sub Type Single Family Residence
Listing Status Active
Purchase Type For Sale
Square Footage 4,524 sqft
Price per Sqft $143
Subdivision St Andre
MLS Listing ID 808023
Style Cape Cod
Bedrooms 5
Full Baths 2
Half Baths 1
Three Quarter Bath 1
HOA Fees $1,700
Year Built 2001
Annual Tax Amount $5,331
Tax Year 2023
Lot Size 1.800 Acres
Acres 1.8
Lot Dimensions 124 x 311
Property Description
Location
State IN
County Porter
Interior
Interior Features Bookcases, Storage, Whirlpool Tub, Wet Bar, Vaulted Ceiling(s), Primary Downstairs, Soaking Tub, Recessed Lighting, Natural Woodwork, High Ceilings, Granite Counters, Eat-in Kitchen, Double Vanity, Crown Molding, Country Kitchen, Ceiling Fan(s), Cathedral Ceiling(s), Built-in Features
Heating Forced Air, Natural Gas
Fireplaces Number 1
Fireplace Y
Appliance Dishwasher, Microwave, Water Softener Owned, Refrigerator, Gas Range, Disposal
Exterior
Exterior Feature Lighting
Garage Spaces 3.0
View Y/N true
View true
Building
Lot Description Landscaped, Sprinklers In Front, Sprinklers In Rear, Open Lot, Paved
Story One and One Half, Two
Others
HOA Fee Include Maintenance Grounds
Tax ID 64-07-33-478-004.000-005
SqFt Source Assessor
Acceptable Financing NRA20240802191432829937000000
Listing Terms NRA20240802191432829937000000







