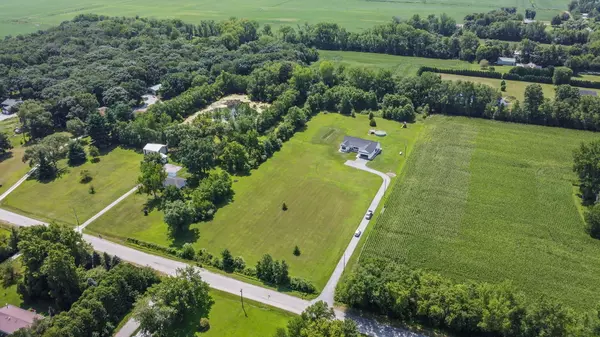
3 Beds
2 Baths
2,250 SqFt
3 Beds
2 Baths
2,250 SqFt
Key Details
Property Type Single Family Home
Sub Type Single Family Residence
Listing Status Active
Purchase Type For Sale
Square Footage 2,250 sqft
Price per Sqft $222
MLS Listing ID 807987
Style Ranch
Bedrooms 3
Full Baths 2
Year Built 2020
Annual Tax Amount $3,092
Tax Year 2023
Lot Size 6.290 Acres
Acres 6.29
Lot Dimensions 6.29 Acres
Property Description
Location
State IN
County Newton
Interior
Interior Features Ceiling Fan(s), Walk-In Closet(s), Kitchen Island, Pantry
Heating Forced Air, Propane
Fireplace N
Appliance Dishwasher, Refrigerator, Washer, Microwave, Gas Range, Dryer
Exterior
Exterior Feature Private Yard
Garage Spaces 2.5
View Y/N true
View true
Building
Lot Description Back Yard, Wooded, Pond On Lot, Private, Front Yard, Irregular Lot
Story One
Others
Tax ID 56-04-13-300-032.001-012
SqFt Source Assessor
Acceptable Financing NRA20240729143702637792000000
Listing Terms NRA20240729143702637792000000







