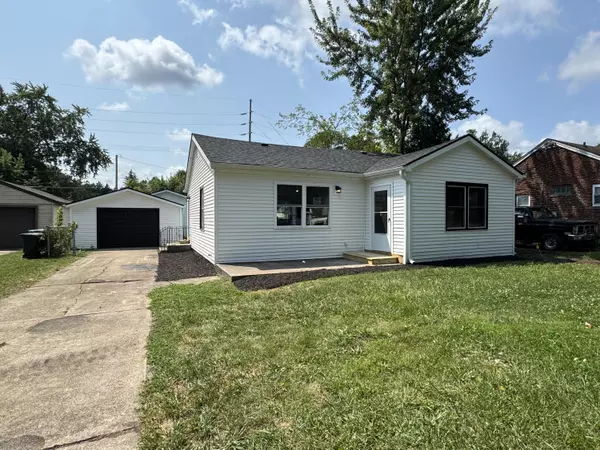
3 Beds
2 Baths
1,808 SqFt
3 Beds
2 Baths
1,808 SqFt
Key Details
Property Type Single Family Home
Sub Type Single Family Residence
Listing Status Active
Purchase Type For Sale
Square Footage 1,808 sqft
Price per Sqft $127
Subdivision Morrisons
MLS Listing ID 807864
Style Ranch
Bedrooms 3
Full Baths 2
Year Built 1948
Annual Tax Amount $1,272
Tax Year 2023
Lot Size 7,897 Sqft
Acres 0.1813
Lot Dimensions 141x56
Property Description
Location
State IN
County La Porte
Interior
Interior Features Eat-in Kitchen, Granite Counters, Kitchen Island, High Ceilings
Heating Electric
Fireplace N
Appliance Built-In Gas Oven, Refrigerator, Stainless Steel Appliance(s), Electric Range, Dishwasher
Exterior
Exterior Feature None
Garage Spaces 5.0
View Y/N true
View true
Building
Lot Description Back Yard, Front Yard
Story One
Others
Tax ID 460636457003000043
SqFt Source Estimated
Acceptable Financing NRA20240731220433576752000000
Listing Terms NRA20240731220433576752000000







