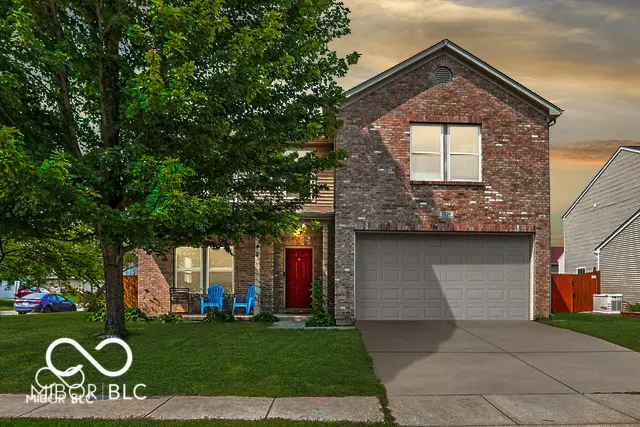
4 Beds
3 Baths
3,202 SqFt
4 Beds
3 Baths
3,202 SqFt
Key Details
Property Type Single Family Home
Sub Type Single Family Residence
Listing Status Active
Purchase Type For Sale
Square Footage 3,202 sqft
Price per Sqft $99
Subdivision Central Park
MLS Listing ID 21992821
Bedrooms 4
Full Baths 2
Half Baths 1
HOA Fees $216/ann
HOA Y/N Yes
Year Built 2006
Tax Year 2023
Lot Size 9,583 Sqft
Acres 0.22
Property Description
Location
State IN
County Shelby
Rooms
Kitchen Kitchen Updated
Interior
Interior Features Attic Access, Breakfast Bar, Paddle Fan, Hi-Speed Internet Availbl, Eat-in Kitchen, Pantry, Programmable Thermostat, Walk-in Closet(s), Windows Vinyl
Heating Forced Air, Gas
Cooling Central Electric
Fireplaces Number 1
Fireplaces Type Woodburning Fireplce
Fireplace Y
Appliance Dishwasher, Disposal, Gas Water Heater, Microwave, Electric Oven, Refrigerator, Water Softener Owned
Exterior
Garage Spaces 2.0
Building
Story Two
Foundation Slab
Water Municipal/City
Architectural Style TraditonalAmerican
Structure Type Vinyl With Brick
New Construction false
Schools
Middle Schools Shelbyville Middle School
School District Shelbyville Central Schools
Others
Ownership Mandatory Fee








