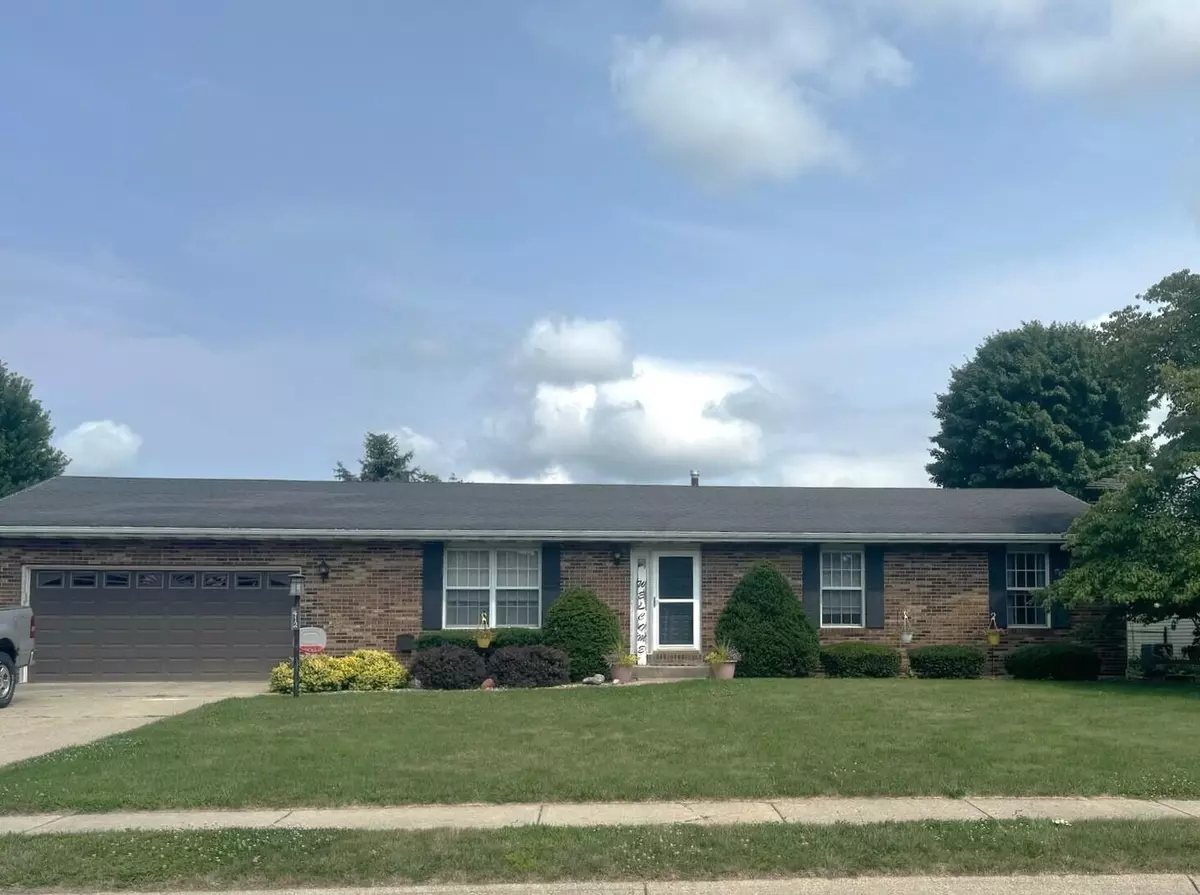
3 Beds
2 Baths
1,856 SqFt
3 Beds
2 Baths
1,856 SqFt
Key Details
Property Type Single Family Home
Sub Type Single Family Residence
Listing Status Active
Purchase Type For Sale
Square Footage 1,856 sqft
Price per Sqft $164
Subdivision Chapmans Second Add
MLS Listing ID 807764
Style Ranch
Bedrooms 3
Full Baths 1
Three Quarter Bath 1
Year Built 1985
Annual Tax Amount $2,493
Tax Year 2023
Lot Size 0.268 Acres
Acres 0.268
Lot Dimensions 90 x 130
Property Description
Location
State IN
County St Joseph
Interior
Interior Features Breakfast Bar, Storage, Entrance Foyer
Heating Forced Air, Natural Gas
Fireplaces Number 1
Fireplace Y
Appliance Dishwasher, Microwave, Washer, Refrigerator, Gas Water Heater, Freezer, Free-Standing Gas Range, Free-Standing Gas Oven, Dryer
Exterior
Exterior Feature Garden, Playground
Garage Spaces 2.0
View Y/N true
View true
Building
Lot Description Back Yard, Few Trees, Sprinklers In Rear, Sprinklers In Front, Level, Landscaped, Front Yard, City Lot
Story One
Schools
School District New Prairie United
Others
Tax ID 71-01-34-280-019.000-018
SqFt Source Assessor
Acceptable Financing NRA20240730200137524589000000
Listing Terms NRA20240730200137524589000000







