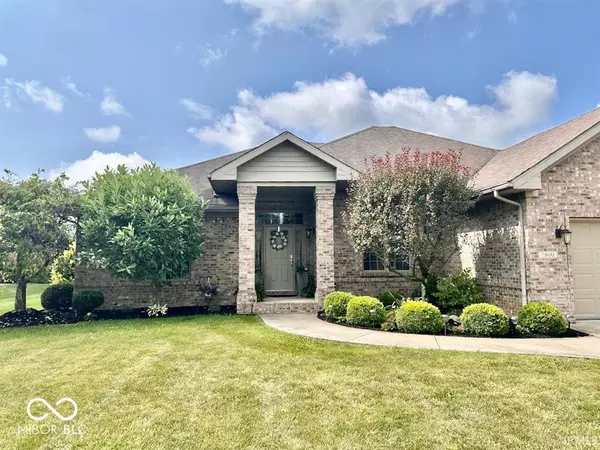
3 Beds
2 Baths
2,139 SqFt
3 Beds
2 Baths
2,139 SqFt
Key Details
Property Type Single Family Home
Sub Type Single Family Residence
Listing Status Pending
Purchase Type For Sale
Square Footage 2,139 sqft
Price per Sqft $163
Subdivision Crooked Creek
MLS Listing ID 21993661
Bedrooms 3
Full Baths 2
HOA Y/N No
Year Built 1996
Tax Year 2023
Lot Size 0.520 Acres
Acres 0.52
Property Description
Location
State IN
County Delaware
Rooms
Main Level Bedrooms 3
Kitchen Kitchen Updated
Interior
Interior Features Attic Pull Down Stairs, Breakfast Bar, Tray Ceiling(s), Entrance Foyer, Hi-Speed Internet Availbl, Eat-in Kitchen, Walk-in Closet(s), Windows Vinyl
Heating Forced Air, Gas
Cooling Central Electric
Fireplaces Number 1
Fireplaces Type Gas Log, Living Room
Fireplace Y
Appliance Dishwasher, Electric Water Heater, Kitchen Exhaust, Microwave, Electric Oven
Exterior
Garage Spaces 3.0
Waterfront false
View Y/N false
Building
Story One
Foundation Crawl Space
Water Municipal/City
Architectural Style Ranch
Structure Type Brick
New Construction false
Schools
Elementary Schools Pleasant View Elementary School
Middle Schools Yorktown Middle School
High Schools Yorktown High School
School District Yorktown Community Schools








