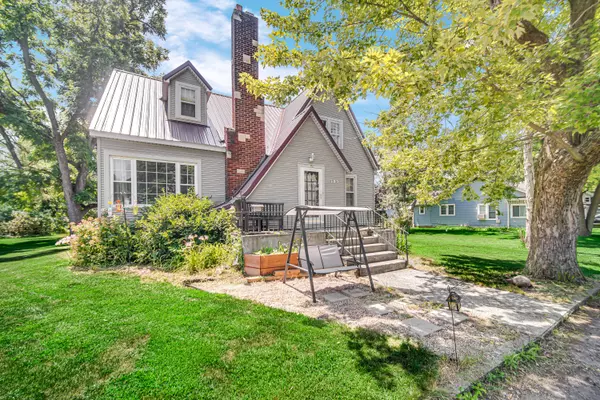
3 Beds
1 Bath
2,160 SqFt
3 Beds
1 Bath
2,160 SqFt
Key Details
Property Type Single Family Home
Sub Type Single Family Residence
Listing Status Active
Purchase Type For Sale
Square Footage 2,160 sqft
Price per Sqft $101
Subdivision Bentleys Add
MLS Listing ID 807629
Style Cape Cod
Bedrooms 3
Full Baths 1
Year Built 1942
Annual Tax Amount $806
Tax Year 2023
Lot Size 0.517 Acres
Acres 0.517
Lot Dimensions 162 x 139
Property Description
Location
State IN
County Jasper
Zoning Residential
Interior
Interior Features Bookcases, Natural Woodwork, Walk-In Closet(s), Smart Light(s), High Speed Internet, Ceiling Fan(s)
Heating Forced Air, Natural Gas
Fireplaces Number 1
Fireplace Y
Appliance Free-Standing Gas Range, Microwave, Refrigerator
Exterior
Exterior Feature Private Yard
Garage Spaces 2.0
View Y/N true
View true
Building
Lot Description Level
Story One and One Half
Schools
School District Kankakee Valley
Others
Tax ID 37-16-25-007-004.015-034
SqFt Source Assessor
Acceptable Financing NRA20240724204443056109000000
Listing Terms NRA20240724204443056109000000







