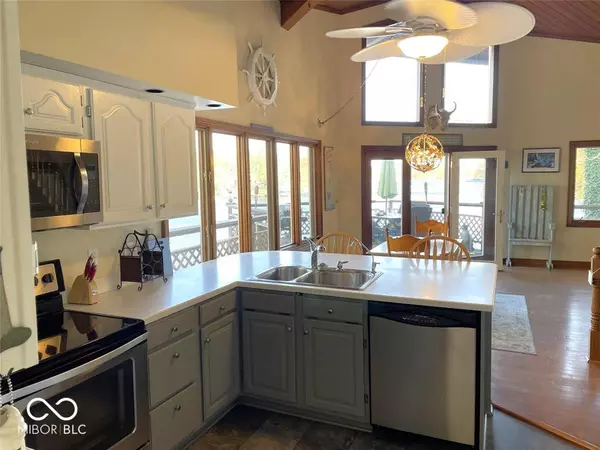
3 Beds
3 Baths
2,298 SqFt
3 Beds
3 Baths
2,298 SqFt
Key Details
Property Type Single Family Home
Sub Type Single Family Residence
Listing Status Pending
Purchase Type For Rent
Square Footage 2,298 sqft
Subdivision Princes Lake
MLS Listing ID 21993012
Bedrooms 3
Full Baths 3
HOA Fees $575/ann
HOA Y/N Yes
Year Built 1970
Tax Year 2023
Lot Size 4,791 Sqft
Acres 0.11
Property Description
Location
State IN
County Johnson
Rooms
Basement Finished, Walk Out
Main Level Bedrooms 1
Kitchen Kitchen Some Updates
Interior
Interior Features Breakfast Bar, Cathedral Ceiling(s), Hardwood Floors, Hi-Speed Internet Availbl, Network Ready, Pantry, Programmable Thermostat, Screens Complete, Wet Bar, Windows Wood, Wood Work Stained
Heating Forced Air, Gas
Cooling Central Electric
Fireplaces Number 1
Fireplaces Type Gas Log, Great Room
Equipment Smoke Alarm
Fireplace Y
Appliance Dishwasher, Dryer, Disposal, Microwave, Electric Oven, Refrigerator, Washer, Electric Water Heater
Exterior
Exterior Feature Gas Grill, Outdoor Fire Pit
Utilities Available Cable Connected, Gas
Waterfront true
View Y/N true
View Lake
Building
Story One Leveland + Loft
Foundation Block
Water Municipal/City
Architectural Style Log, TraditonalAmerican
Structure Type Cedar
New Construction false
Schools
School District Nineveh-Hensley-Jackson United
Others
HOA Fee Include Association Home Owners,Clubhouse,Maintenance
Ownership Mandatory Fee








