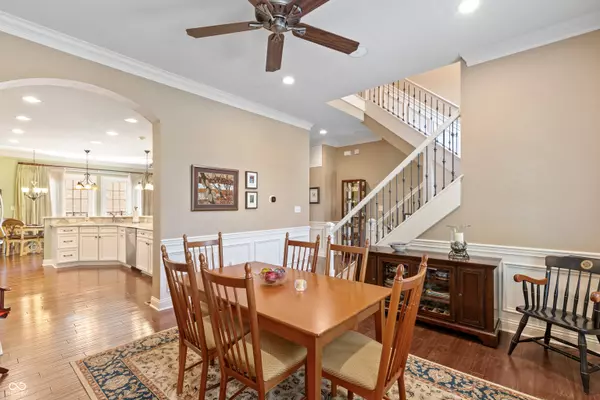
3 Beds
4 Baths
2,516 SqFt
3 Beds
4 Baths
2,516 SqFt
Key Details
Property Type Townhouse
Sub Type Townhouse
Listing Status Active
Purchase Type For Sale
Square Footage 2,516 sqft
Price per Sqft $252
Subdivision The Village Of Westclay
MLS Listing ID 21992258
Bedrooms 3
Full Baths 2
Half Baths 2
HOA Fees $480/mo
HOA Y/N Yes
Year Built 2007
Tax Year 2023
Lot Size 1,742 Sqft
Acres 0.04
Property Description
Location
State IN
County Hamilton
Rooms
Kitchen Kitchen Updated
Interior
Interior Features Bath Sinks Double Main, Breakfast Bar, Raised Ceiling(s), Entrance Foyer, Paddle Fan, Hardwood Floors, Hi-Speed Internet Availbl, Network Ready, Pantry, Screens Complete, Surround Sound Wiring, Walk-in Closet(s), Wood Work Painted
Heating Electronic Air Filter, Forced Air, Gas
Cooling Central Electric
Fireplaces Number 1
Fireplaces Type Gas Log, Great Room
Equipment Security Alarm Paid, Smoke Alarm
Fireplace Y
Appliance Gas Cooktop, Dryer, Disposal, Gas Water Heater, Humidifier, Microwave, Refrigerator, Washer, Water Purifier, Water Softener Owned, Wine Cooler
Exterior
Exterior Feature Sprinkler System
Garage Spaces 2.0
Utilities Available Cable Connected, Gas
Waterfront false
View Y/N false
Parking Type Attached
Building
Story Three Or More
Foundation Other
Water Municipal/City
Architectural Style TraditonalAmerican
Structure Type Brick
New Construction false
Schools
School District Carmel Clay Schools
Others
HOA Fee Include Association Home Owners,Exercise Room,Insurance,Maintenance Grounds,Maintenance Structure,ParkPlayground,Snow Removal
Ownership Mandatory Fee,Planned Unit Dev








