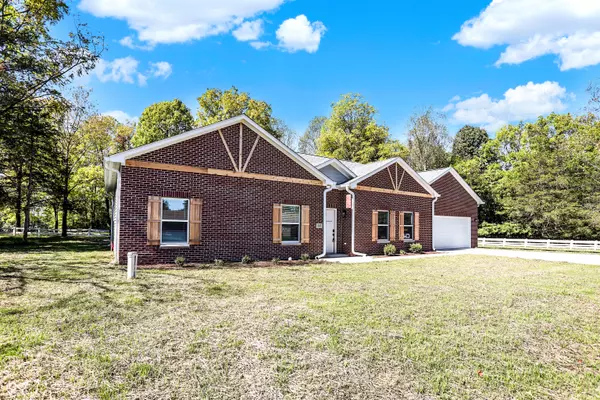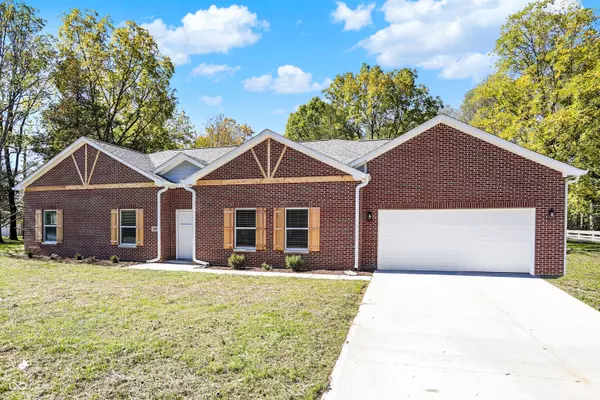
3 Beds
2 Baths
1,590 SqFt
3 Beds
2 Baths
1,590 SqFt
OPEN HOUSE
Sat Nov 23, 11:00am - 1:00pm
Key Details
Property Type Single Family Home
Sub Type Single Family Residence
Listing Status Active
Purchase Type For Sale
Square Footage 1,590 sqft
Price per Sqft $181
Subdivision Heritage Lake
MLS Listing ID 21989301
Bedrooms 3
Full Baths 2
HOA Fees $302/ann
HOA Y/N Yes
Year Built 2024
Tax Year 2023
Lot Size 0.330 Acres
Acres 0.33
Property Description
Location
State IN
County Putnam
Rooms
Main Level Bedrooms 3
Interior
Interior Features Bath Sinks Double Main, Center Island, Entrance Foyer, Eat-in Kitchen, Walk-in Closet(s), Windows Vinyl
Heating Forced Air
Cooling Central Electric
Fireplace N
Appliance Dishwasher, Dryer, Electric Oven, Range Hood, Refrigerator, Washer
Exterior
Garage Spaces 2.0
Building
Story One
Foundation Slab
Water Private Well
Architectural Style TraditonalAmerican
Structure Type Vinyl With Brick
New Construction true
Schools
Middle Schools North Putnam Middle School
High Schools North Putnam Sr High School
School District North Putnam Community Schools
Others
HOA Fee Include Association Home Owners
Ownership Mandatory Fee








