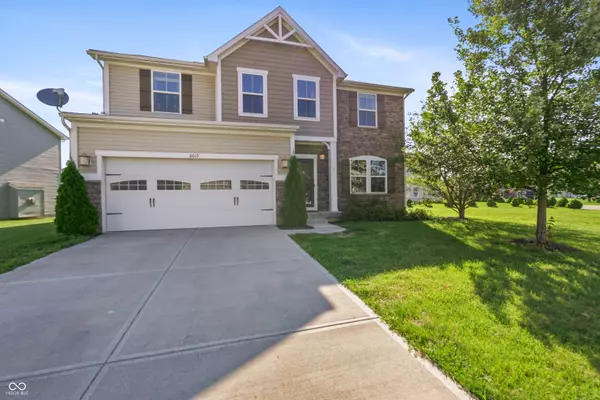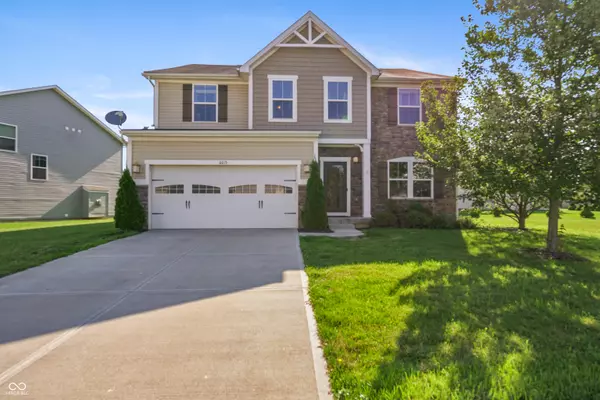
4 Beds
3 Baths
4,468 SqFt
4 Beds
3 Baths
4,468 SqFt
Key Details
Property Type Single Family Home
Sub Type Single Family Residence
Listing Status Active
Purchase Type For Sale
Square Footage 4,468 sqft
Price per Sqft $99
Subdivision Branches
MLS Listing ID 21991711
Bedrooms 4
Full Baths 2
Half Baths 1
HOA Y/N No
Year Built 2014
Tax Year 2023
Lot Size 10,018 Sqft
Acres 0.23
Property Description
Location
State IN
County Hendricks
Interior
Interior Features Attic Access, Bath Sinks Double Main, Tray Ceiling(s), Center Island, Entrance Foyer, Paddle Fan, Hi-Speed Internet Availbl, Eat-in Kitchen, Pantry, Programmable Thermostat, Screens Complete, Walk-in Closet(s), Windows Vinyl, Wood Work Painted
Heating Forced Air, Gas
Cooling Central Electric
Fireplaces Number 1
Fireplaces Type Gas Log, Great Room
Fireplace Y
Appliance Dishwasher, Disposal, Gas Water Heater, MicroHood, Electric Oven, Water Heater
Exterior
Garage Spaces 2.0
Parking Type Attached
Building
Story Two
Foundation Concrete Perimeter
Water Municipal/City
Architectural Style TraditonalAmerican
Structure Type Brick,Vinyl Siding,Vinyl With Brick
New Construction false
Schools
School District Brownsburg Community School Corp








