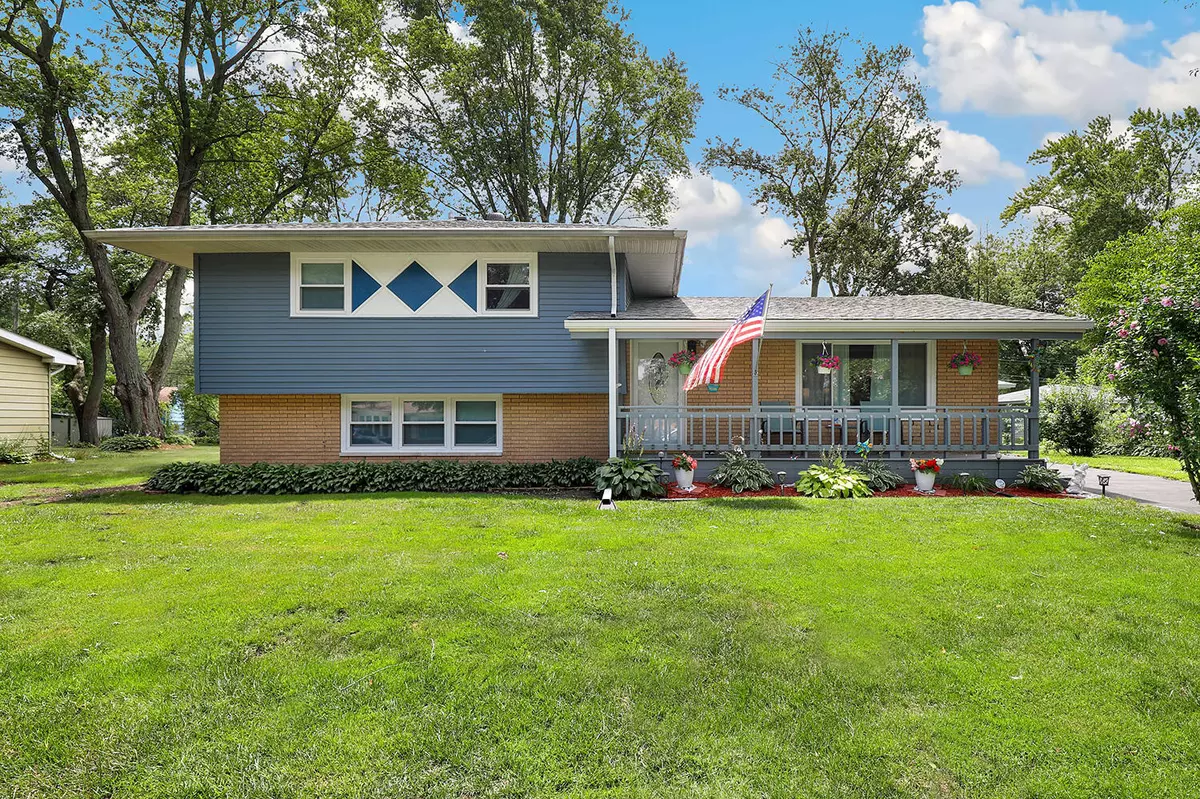
4 Beds
2 Baths
1,781 SqFt
4 Beds
2 Baths
1,781 SqFt
Key Details
Property Type Single Family Home
Sub Type Single Family Residence
Listing Status Active
Purchase Type For Sale
Square Footage 1,781 sqft
Price per Sqft $166
Subdivision Willowdale 01
MLS Listing ID 807056
Bedrooms 4
Full Baths 2
Year Built 1960
Annual Tax Amount $2,029
Tax Year 2023
Lot Size 0.274 Acres
Acres 0.2736
Lot Dimensions 80x149
Property Description
Location
State IN
County Porter
Interior
Interior Features Ceiling Fan(s)
Heating Forced Air, Natural Gas
Fireplace N
Appliance Free-Standing Gas Oven, Range Hood, Vented Exhaust Fan, Refrigerator
Exterior
Exterior Feature Other, Storage
Garage Spaces 2.5
View Y/N true
View true
Building
Lot Description See Remarks
Story Tri-Level
Others
Tax ID 64-05-22-279-009.000-016
SqFt Source Plans
Acceptable Financing NRA20240717181941300107000000
Listing Terms NRA20240717181941300107000000







