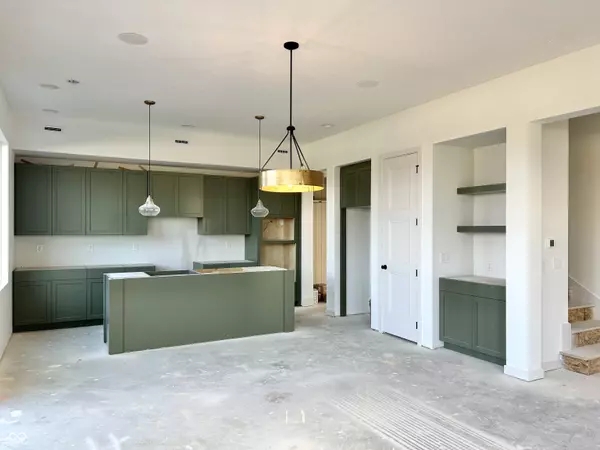
4 Beds
3 Baths
2,057 SqFt
4 Beds
3 Baths
2,057 SqFt
OPEN HOUSE
Sat Nov 23, 1:00pm - 3:00pm
Sun Nov 24, 1:00pm - 3:00pm
Key Details
Property Type Single Family Home
Sub Type Single Family Residence
Listing Status Active
Purchase Type For Sale
Square Footage 2,057 sqft
Price per Sqft $275
Subdivision Midland
MLS Listing ID 21990187
Bedrooms 4
Full Baths 3
HOA Fees $335/mo
HOA Y/N Yes
Year Built 2024
Tax Year 2023
Lot Size 3,049 Sqft
Acres 0.07
Property Description
Location
State IN
County Hamilton
Rooms
Main Level Bedrooms 1
Kitchen Kitchen Updated
Interior
Interior Features Attic Access, Breakfast Bar, Raised Ceiling(s), Center Island, Entrance Foyer, Eat-in Kitchen, Pantry, Programmable Thermostat, Screens Complete, Walk-in Closet(s)
Heating Forced Air
Cooling Central Electric
Fireplaces Number 1
Fireplaces Type Great Room
Equipment Smoke Alarm
Fireplace Y
Appliance Dishwasher, Disposal, Microwave, Oven, Double Oven, Gas Oven, Range Hood, Tankless Water Heater
Exterior
Exterior Feature Lighting
Garage Spaces 2.0
Waterfront false
View Y/N false
Building
Story Two
Foundation Slab
Water Municipal/City
Architectural Style TraditonalAmerican
Structure Type Brick,Cement Siding
New Construction true
Schools
Middle Schools Westfield Middle School
High Schools Westfield High School
School District Westfield-Washington Schools
Others
HOA Fee Include Association Builder Controls,Entrance Common,Insurance,Maintenance Grounds,Maintenance Structure,Maintenance,Snow Removal,Walking Trails
Ownership Mandatory Fee








