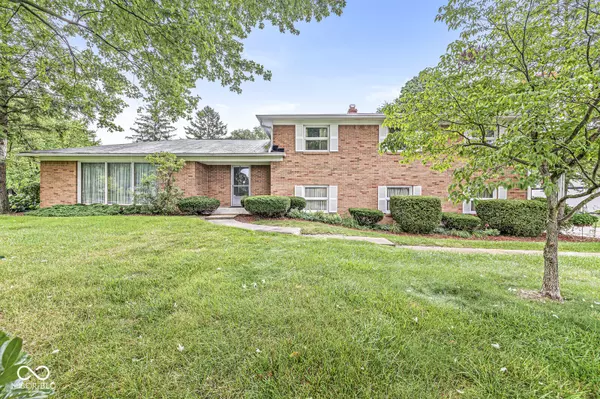
4 Beds
3 Baths
4,082 SqFt
4 Beds
3 Baths
4,082 SqFt
Key Details
Property Type Single Family Home
Sub Type Single Family Residence
Listing Status Active
Purchase Type For Sale
Square Footage 4,082 sqft
Price per Sqft $122
Subdivision Williams Creek Heights
MLS Listing ID 21990032
Bedrooms 4
Full Baths 2
Half Baths 1
HOA Fees $300/ann
HOA Y/N Yes
Year Built 1965
Tax Year 2023
Lot Size 0.680 Acres
Acres 0.68
Property Description
Location
State IN
County Marion
Rooms
Basement Unfinished
Interior
Interior Features Bath Sinks Double Main, Breakfast Bar, Entrance Foyer, Hi-Speed Internet Availbl, Eat-in Kitchen, Wood Work Stained
Heating Forced Air
Cooling Central Electric
Fireplaces Number 1
Fireplaces Type Family Room, Woodburning Fireplce
Equipment Smoke Alarm, Sump Pump w/Backup
Fireplace Y
Appliance Electric Cooktop, Dishwasher, Dryer, Gas Water Heater, Oven, Range Hood, Refrigerator, Washer, Water Softener Owned
Exterior
Garage Spaces 3.0
Utilities Available Cable Available, Electricity Connected, Gas, Sewer Connected, Water Connected
Waterfront false
View Y/N false
Parking Type Attached, Side Load Garage
Building
Story Three Or More
Foundation Block
Water Municipal/City
Architectural Style Mid-Century Modern, TraditonalAmerican
Structure Type Brick
New Construction false
Schools
Elementary Schools Spring Mill Elementary School
School District Msd Washington Township
Others
HOA Fee Include Security,Snow Removal
Ownership Mandatory Fee,Voluntary Fee








