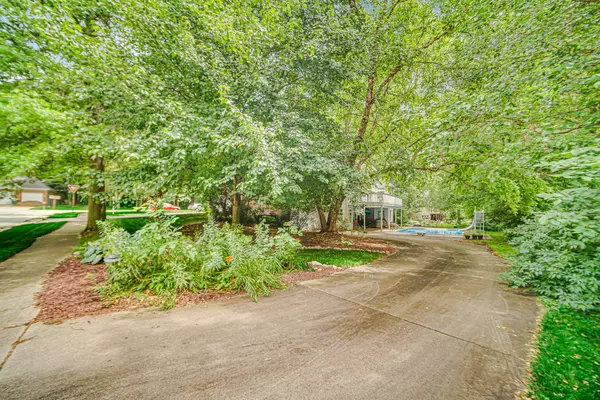
5 Beds
5 Baths
5,367 SqFt
5 Beds
5 Baths
5,367 SqFt
Key Details
Property Type Single Family Home
Sub Type Single Family Residence
Listing Status Active
Purchase Type For Sale
Square Footage 5,367 sqft
Price per Sqft $126
Subdivision Country Club Estates 1St Add
MLS Listing ID 806629
Bedrooms 5
Full Baths 3
Half Baths 1
Three Quarter Bath 1
Year Built 1992
Annual Tax Amount $7,330
Tax Year 2023
Lot Size 0.457 Acres
Acres 0.457
Lot Dimensions Irregular
Property Description
Location
State IN
County Porter
Zoning Residential
Interior
Interior Features Breakfast Bar, Walk-In Closet(s), Pantry, Recessed Lighting, High Ceilings, Laminate Counters, Kitchen Island, Eat-in Kitchen, Central Vacuum, Ceiling Fan(s)
Heating Fireplace Insert, Forced Air, Fireplace(s)
Fireplaces Number 2
Fireplace Y
Appliance Dishwasher, Washer, Water Softener Owned, Microwave, Refrigerator, Range Hood, Gas Range, Dryer, Double Oven, Disposal
Exterior
Exterior Feature Fire Pit, Private Yard, Rain Gutters
Garage Spaces 3.0
View Y/N true
View true
Building
Lot Description Back Yard, Sprinklers In Front, Sprinklers In Rear, Many Trees, Front Yard
Story Two
Others
Tax ID 64-10-18-231-008.000-004
SqFt Source Assessor
Acceptable Financing NRA20240709173013867235000000
Listing Terms NRA20240709173013867235000000







