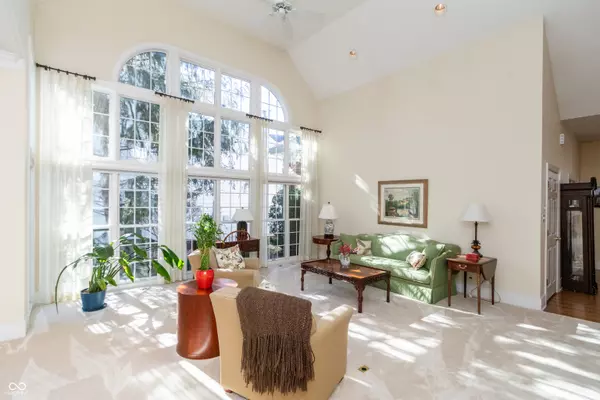
2 Beds
3 Baths
3,396 SqFt
2 Beds
3 Baths
3,396 SqFt
Key Details
Property Type Single Family Home
Sub Type Single Family Residence
Listing Status Pending
Purchase Type For Sale
Square Footage 3,396 sqft
Price per Sqft $176
Subdivision Sycamore Springs
MLS Listing ID 21963387
Bedrooms 2
Full Baths 2
Half Baths 1
HOA Fees $1,190/qua
HOA Y/N Yes
Year Built 1997
Tax Year 2022
Lot Size 9,147 Sqft
Acres 0.21
Property Description
Location
State IN
County Marion
Rooms
Main Level Bedrooms 1
Kitchen Kitchen Some Updates
Interior
Interior Features Attic Access, Built In Book Shelves, Cathedral Ceiling(s), Paddle Fan, Hardwood Floors, Hi-Speed Internet Availbl, Eat-in Kitchen, Pantry, Programmable Thermostat, Screens Complete, Windows Thermal, Windows Wood, Wood Work Painted
Heating Forced Air
Cooling Central Electric
Fireplaces Number 2
Fireplaces Type Den/Library Fireplace, Gas Log, Kitchen
Equipment Security Alarm Paid, Smoke Alarm, Sump Pump
Fireplace Y
Appliance Electric Cooktop, Dishwasher, Dryer, Disposal, Gas Water Heater, Humidifier, Microwave, Convection Oven, Electric Oven, Refrigerator, Washer, Water Heater, Water Softener Owned
Exterior
Exterior Feature Sprinkler System
Garage Spaces 2.0
Utilities Available Cable Available, Gas, Sewer Connected, Water Connected
Waterfront false
View Y/N false
Parking Type Attached, Concrete, Garage Door Opener
Building
Story One and One Half
Foundation Block
Water Municipal/City
Architectural Style Cape Cod
Structure Type Brick,Cement Siding
New Construction false
Schools
School District Msd Washington Township
Others
HOA Fee Include Association Home Owners,Clubhouse,Entrance Private,Exercise Room,Irrigation,Lawncare,Maintenance Grounds,Maintenance,Management,Security,Snow Removal
Ownership Mandatory Fee








