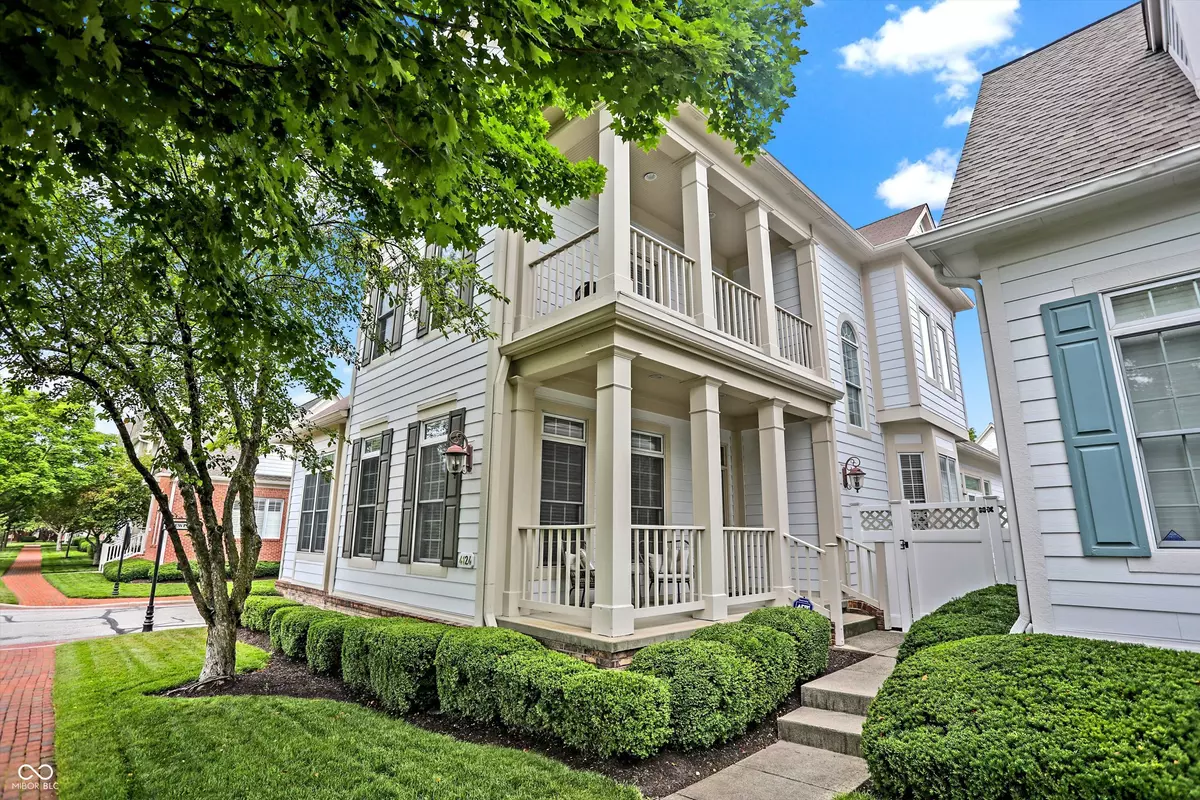
4 Beds
3 Baths
4,256 SqFt
4 Beds
3 Baths
4,256 SqFt
Key Details
Property Type Single Family Home
Sub Type Single Family Residence
Listing Status Pending
Purchase Type For Sale
Square Footage 4,256 sqft
Price per Sqft $138
Subdivision Sycamore Springs
MLS Listing ID 21988698
Bedrooms 4
Full Baths 2
Half Baths 1
HOA Fees $1,729/qua
HOA Y/N Yes
Year Built 1999
Tax Year 2023
Lot Size 5,227 Sqft
Acres 0.12
Property Description
Location
State IN
County Marion
Rooms
Basement Full
Main Level Bedrooms 1
Kitchen Kitchen Some Updates
Interior
Interior Features Attic Access, Bath Sinks Double Main, Breakfast Bar, Built In Book Shelves, Raised Ceiling(s), Center Island, Entrance Foyer, Paddle Fan, Hardwood Floors, Eat-in Kitchen, Screens Complete, Walk-in Closet(s), Windows Thermal
Heating Forced Air
Cooling Central Electric
Fireplaces Number 1
Fireplaces Type Gas Log, Great Room
Equipment Security Alarm Paid, Smoke Alarm
Fireplace Y
Appliance Gas Cooktop, Dishwasher, Disposal, Gas Water Heater, Microwave, Electric Oven, Refrigerator
Exterior
Exterior Feature Sprinkler System
Garage Spaces 2.0
Utilities Available Cable Connected, Gas
Parking Type Attached
Building
Story Two and a Half
Foundation Concrete Perimeter
Water Municipal/City
Architectural Style TraditonalAmerican
Structure Type Brick,Cement Siding
New Construction false
Schools
Elementary Schools Allisonville Elementary School
Middle Schools Eastwood Middle School
High Schools North Central High School
School District Msd Washington Township
Others
HOA Fee Include Clubhouse,Entrance Common,Entrance Private,Exercise Room,Insurance,Lawncare,Maintenance Grounds,Management,Snow Removal
Ownership Mandatory Fee








