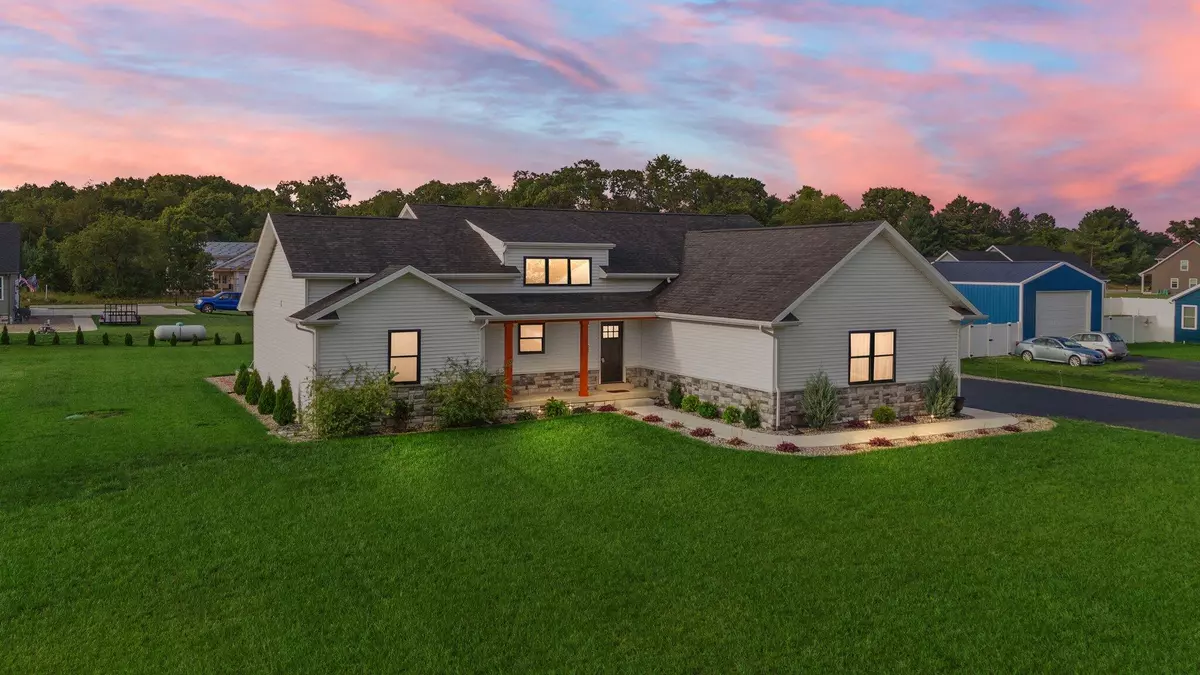
3 Beds
3 Baths
2,082 SqFt
3 Beds
3 Baths
2,082 SqFt
Key Details
Property Type Single Family Home
Sub Type Single Family Residence
Listing Status Active
Purchase Type For Sale
Square Footage 2,082 sqft
Price per Sqft $216
Subdivision Farmington Hills
MLS Listing ID 806274
Style Ranch
Bedrooms 3
Full Baths 2
Half Baths 1
Year Built 2021
Annual Tax Amount $3,280
Tax Year 2023
Lot Size 1.000 Acres
Acres 1.0
Lot Dimensions 186x235
Property Description
Location
State IN
County Newton
Interior
Interior Features Cathedral Ceiling(s), Storage, Walk-In Closet(s), Vaulted Ceiling(s), Open Floorplan, Recessed Lighting, Granite Counters, Kitchen Island, High Ceilings, Double Vanity, Ceiling Fan(s)
Heating Propane
Fireplace N
Appliance Dishwasher, Stainless Steel Appliance(s), Washer, Microwave, Gas Range, Dryer
Exterior
Exterior Feature Garden, Rain Gutters, Storage
Garage Spaces 3.0
View Y/N true
View true
Building
Lot Description Back Yard, Rectangular Lot, Landscaped, Level, Front Yard
Story One
Others
HOA Fee Include None
Tax ID 56-05-30-222-004.000-013
Acceptable Financing NRA20240702160249052496000000
Listing Terms NRA20240702160249052496000000







