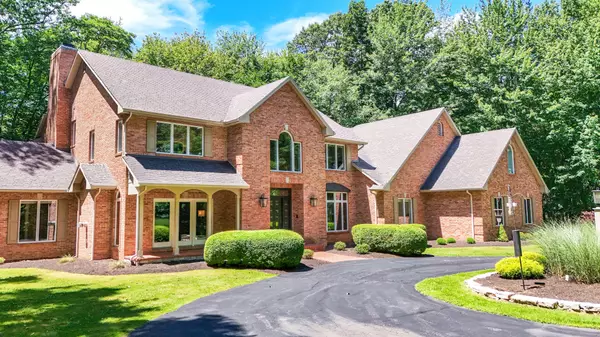
5 Beds
6 Baths
6,270 SqFt
5 Beds
6 Baths
6,270 SqFt
Key Details
Property Type Single Family Home
Sub Type Single Family Residence
Listing Status Active
Purchase Type For Sale
Square Footage 6,270 sqft
Price per Sqft $203
Subdivision Long Lake Sub
MLS Listing ID 806269
Bedrooms 5
Full Baths 5
Half Baths 1
Year Built 1996
Annual Tax Amount $11,915
Tax Year 2023
Lot Size 2.535 Acres
Acres 2.535
Lot Dimensions 240x371x356x371
Property Description
Location
State IN
County Porter
Zoning Residential
Interior
Interior Features Bar, Smart Thermostat, Whirlpool Tub, Wet Bar, Walk-In Closet(s), Vaulted Ceiling(s), Track Lighting, Stone Counters, Sound System, Natural Woodwork, Primary Downstairs, Pantry, Kitchen Island, His and Hers Closets, High Ceilings, Entrance Foyer, Eat-in Kitchen, Double Vanity, Crown Molding, Chandelier, Ceiling Fan(s), Cathedral Ceiling(s), Bookcases
Heating Forced Air
Fireplaces Number 3
Fireplace Y
Appliance Bar Fridge, Stainless Steel Appliance(s), Wine Refrigerator, Water Softener Owned, Washer, Range Hood, Gas Range, Microwave, Dishwasher, Dryer, Double Oven, Disposal, Built-In Refrigerator, Built-In Freezer
Exterior
Exterior Feature Private Yard, Rain Gutters
Garage Spaces 4.0
View Y/N true
View true
Building
Lot Description Landscaped, Wooded, Private, Sloped Up, Sloped, Many Trees
Story Two
Others
Tax ID 64-10-06-101-004.000-003
SqFt Source Owner
Acceptable Financing NRA20240701225123111490000000
Listing Terms NRA20240701225123111490000000







