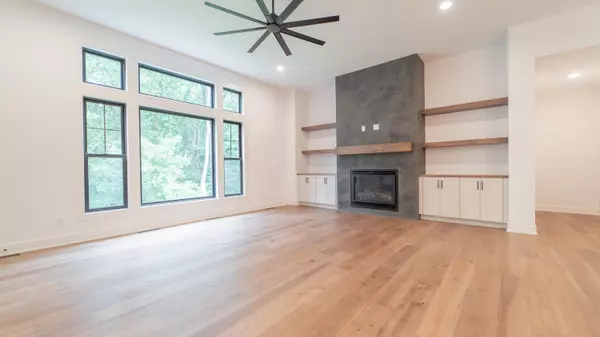
5 Beds
3 Baths
4,466 SqFt
5 Beds
3 Baths
4,466 SqFt
Key Details
Property Type Single Family Home
Sub Type Single Family Residence
Listing Status Active
Purchase Type For Sale
Square Footage 4,466 sqft
Price per Sqft $230
Subdivision Sagamore Ph 2
MLS Listing ID 806206
Style Hillside Ranch
Bedrooms 5
Full Baths 2
Three Quarter Bath 1
HOA Fees $440
Year Built 2023
Annual Tax Amount $1,343
Tax Year 2023
Lot Size 0.301 Acres
Acres 0.301
Lot Dimensions 104 x 135
Property Description
Location
State IN
County Porter
Interior
Interior Features Built-in Features, Walk-In Closet(s), Wet Bar, Stone Counters, Vaulted Ceiling(s), Open Floorplan, Kitchen Island, High Ceilings, Entrance Foyer, Double Vanity, Ceiling Fan(s)
Heating Forced Air, Natural Gas
Fireplaces Number 1
Fireplace Y
Appliance Dishwasher, Range Hood, Refrigerator, Microwave, Free-Standing Refrigerator, Free-Standing Gas Range
Exterior
Exterior Feature Rain Gutters
Garage Spaces 3.0
View Y/N true
View true
Building
Lot Description Back Yard, Views, Sloped Down, Sprinklers In Rear, Sprinklers In Front, Landscaped
Story One
Others
HOA Fee Include None
Tax ID 64-09-29-427-013.000-019
SqFt Source Builder
Acceptable Financing NRA20240701143353712710000000
Listing Terms NRA20240701143353712710000000







