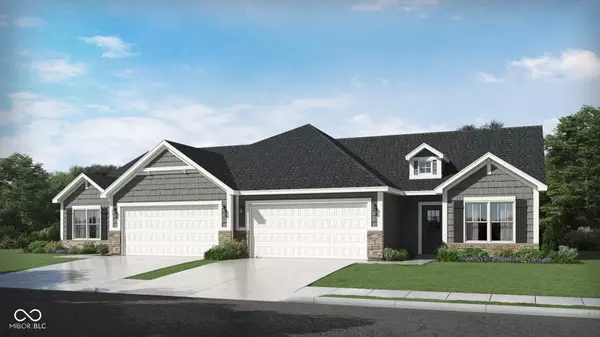
2 Beds
2 Baths
1,632 SqFt
2 Beds
2 Baths
1,632 SqFt
Key Details
Property Type Single Family Home
Sub Type Single Family Residence
Listing Status Active
Purchase Type For Sale
Square Footage 1,632 sqft
Price per Sqft $182
Subdivision Grants Corner
MLS Listing ID 21987158
Bedrooms 2
Full Baths 2
HOA Fees $160/mo
HOA Y/N Yes
Year Built 2024
Tax Year 2023
Lot Size 6,534 Sqft
Acres 0.15
Property Description
Location
State IN
County Hancock
Rooms
Main Level Bedrooms 2
Kitchen Kitchen Updated
Interior
Interior Features Attic Access, Bath Sinks Double Main, Breakfast Bar, Center Island, Pantry, Walk-in Closet(s), Windows Thermal
Heating Forced Air, Gas
Cooling Central Electric
Fireplaces Number 1
Fireplaces Type Gas Log, Great Room
Fireplace Y
Appliance Dishwasher, Disposal, Gas Water Heater, Microwave, Gas Oven, Refrigerator
Exterior
Exterior Feature Sprinkler System
Garage Spaces 2.0
Utilities Available Cable Connected, Electricity Connected, Gas, Sewer Connected, Water Connected
Waterfront false
View Y/N true
View Pond
Building
Story One
Foundation Slab
Water Municipal/City
Architectural Style Ranch
Structure Type Vinyl With Stone
New Construction true
Schools
Elementary Schools Sugar Creek Elementary Sch
Middle Schools New Palestine Jr High School
High Schools New Palestine High School
School District Southern Hancock Co Com Sch Corp
Others
HOA Fee Include Association Home Owners,Insurance,Irrigation,Maintenance Grounds,Maintenance,Management,Snow Removal,Walking Trails
Ownership Mandatory Fee








