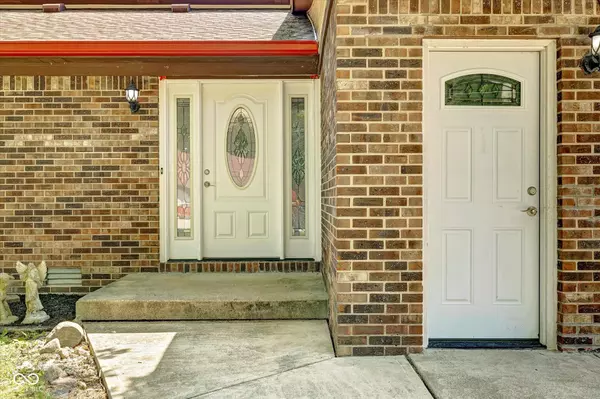
4 Beds
3 Baths
2,164 SqFt
4 Beds
3 Baths
2,164 SqFt
Key Details
Property Type Single Family Home
Sub Type Single Family Residence
Listing Status Active
Purchase Type For Sale
Square Footage 2,164 sqft
Price per Sqft $156
Subdivision Heritage Lake
MLS Listing ID 21986850
Bedrooms 4
Full Baths 2
Half Baths 1
HOA Fees $422/ann
HOA Y/N Yes
Year Built 1978
Tax Year 2023
Lot Size 0.620 Acres
Acres 0.62
Property Description
Location
State IN
County Putnam
Rooms
Kitchen Kitchen Updated
Interior
Interior Features Attic Access, Attic Pull Down Stairs, Entrance Foyer, Paddle Fan, Hi-Speed Internet Availbl, Eat-in Kitchen, Pantry
Heating Heat Pump
Cooling Central Electric
Fireplaces Number 1
Fireplaces Type Family Room, Masonry
Equipment Satellite Dish Paid
Fireplace Y
Appliance Dishwasher, Electric Water Heater, Disposal, Electric Oven, Water Softener Owned
Exterior
Garage Spaces 2.0
Building
Story Two and a Half
Foundation Block, Slab
Water Private Well
Architectural Style Multi-Level
Structure Type Brick,Cedar
New Construction false
Schools
Elementary Schools Bainbridge Elementary School
Middle Schools North Putnam Middle School
High Schools North Putnam Sr High School
School District North Putnam Community Schools
Others
HOA Fee Include Association Home Owners,Clubhouse,Maintenance,Nature Area,ParkPlayground,Management,Security
Ownership Active Special Assmnt,Mandatory Fee








