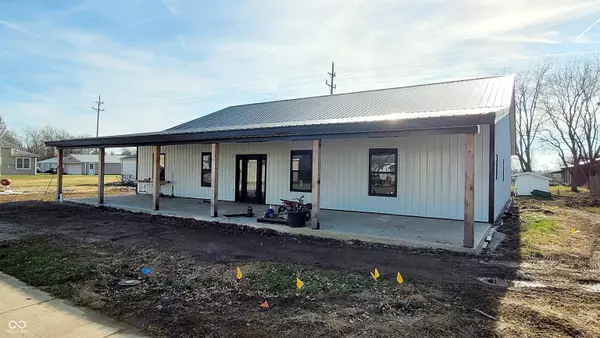
4 Beds
3 Baths
2,900 SqFt
4 Beds
3 Baths
2,900 SqFt
Key Details
Property Type Single Family Home
Sub Type Single Family Residence
Listing Status Pending
Purchase Type For Sale
Square Footage 2,900 sqft
Price per Sqft $51
Subdivision Couks
MLS Listing ID 21984063
Bedrooms 4
Full Baths 3
HOA Y/N No
Year Built 2024
Tax Year 2023
Lot Size 0.520 Acres
Acres 0.52
Property Description
Location
State IN
County Putnam
Rooms
Main Level Bedrooms 4
Kitchen Kitchen Country
Interior
Interior Features Attic Access, Vaulted Ceiling(s), Center Island, Eat-in Kitchen, Pantry, Walk-in Closet(s), Windows Vinyl
Heating Forced Air
Cooling Central Electric
Fireplaces Number 1
Fireplaces Type Woodburning Fireplce
Equipment Not Applicable
Fireplace Y
Appliance Dishwasher, Refrigerator, Tankless Water Heater, Other
Exterior
Exterior Feature Planned Not Completed, Storage Shed
Garage Spaces 3.0
Utilities Available Cable Available, Gas Nearby
Waterfront false
View Y/N false
Parking Type Detached
Building
Story One
Foundation Slab
Water Municipal/City
Architectural Style Other
Structure Type Aluminum Siding,Other
New Construction true
Schools
Middle Schools North Putnam Middle School
High Schools North Putnam Sr High School
School District North Putnam Community Schools








