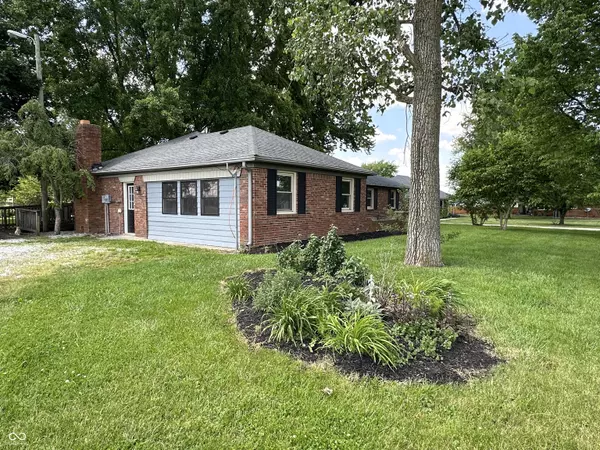
3 Beds
2 Baths
2,140 SqFt
3 Beds
2 Baths
2,140 SqFt
Key Details
Property Type Single Family Home
Sub Type Single Family Residence
Listing Status Active
Purchase Type For Sale
Square Footage 2,140 sqft
Price per Sqft $177
Subdivision No Subdivision
MLS Listing ID 21981182
Bedrooms 3
Full Baths 2
HOA Y/N No
Year Built 1976
Tax Year 2023
Lot Size 3.290 Acres
Acres 3.29
Property Description
Location
State IN
County Putnam
Rooms
Main Level Bedrooms 3
Interior
Interior Features Entrance Foyer, Paddle Fan, Hi-Speed Internet Availbl, Eat-in Kitchen, Pantry, Walk-in Closet(s), Windows Thermal, Windows Vinyl
Heating Forced Air
Cooling Central Electric
Equipment Smoke Alarm, Sump Pump
Fireplace Y
Appliance Dishwasher, Gas Water Heater, Microwave, Gas Oven, Refrigerator, Water Purifier, Water Softener Owned
Exterior
Exterior Feature Barn Pole, Out Building With Utilities, Outdoor Fire Pit
Garage Spaces 4.0
View Y/N true
View Pasture, Rural, Trees/Woods
Parking Type Detached, Gravel, Side Load Garage, Storage, Workshop in Garage
Building
Story One
Foundation Crawl Space
Water Private Well
Architectural Style Ranch
Structure Type Brick
New Construction false
Schools
Elementary Schools Roachdale Elementary School
Middle Schools North Putnam Middle School
High Schools North Putnam Sr High School
School District North Putnam Community Schools








