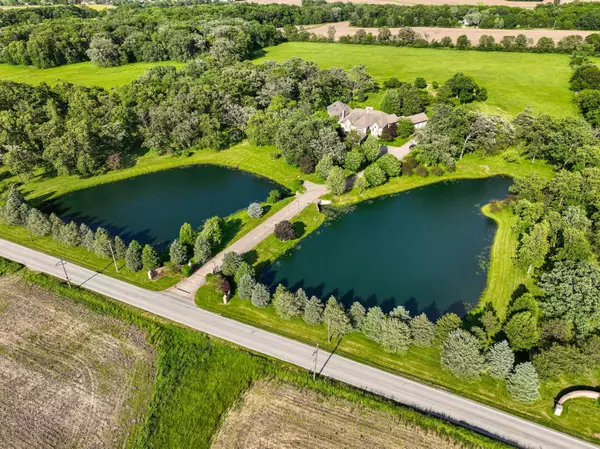
5 Beds
7 Baths
14,500 SqFt
5 Beds
7 Baths
14,500 SqFt
Key Details
Property Type Single Family Home
Sub Type Single Family Residence
Listing Status Active
Purchase Type For Sale
Square Footage 14,500 sqft
Price per Sqft $124
Subdivision No
MLS Listing ID 804034
Bedrooms 5
Full Baths 5
Half Baths 2
Year Built 1991
Annual Tax Amount $18,541
Tax Year 2022
Lot Size 40.000 Acres
Acres 40.0
Lot Dimensions 1000x1742
Property Description
Location
State IN
County Porter
Interior
Interior Features Cathedral Ceiling(s), Vaulted Ceiling(s), Wet Bar
Heating Baseboard, Radiant
Fireplaces Number 2
Fireplace Y
Appliance Built-In Electric Range, Refrigerator, Microwave, Double Oven, Dishwasher
Exterior
Exterior Feature Courtyard, Private Yard
Garage Spaces 4.0
View Y/N true
View true
Building
Lot Description Landscaped, Pond On Lot
Story Two
Schools
School District Boone Township
Others
Tax ID 641415301001000001
Acceptable Financing NRA20240520170029664281000000
Listing Terms NRA20240520170029664281000000







