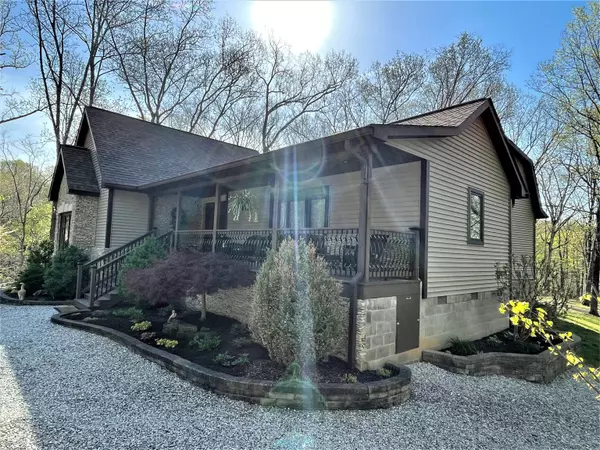
4 Beds
3 Baths
3,462 SqFt
4 Beds
3 Baths
3,462 SqFt
Key Details
Property Type Single Family Home
Sub Type Single Family Residence
Listing Status Active
Purchase Type For Sale
Square Footage 3,462 sqft
Price per Sqft $236
Subdivision No Subdivision
MLS Listing ID 21979322
Bedrooms 4
Full Baths 2
Half Baths 1
HOA Y/N No
Year Built 1985
Tax Year 2023
Lot Size 27.390 Acres
Acres 27.39
Property Description
Location
State IN
County Lawrence
Rooms
Basement Exterior Entry, Interior Entry, Walk Out
Main Level Bedrooms 1
Interior
Interior Features Attic Access, Breakfast Bar, Built In Book Shelves, Cathedral Ceiling(s), Vaulted Ceiling(s), Entrance Foyer, Paddle Fan, Hardwood Floors, Hi-Speed Internet Availbl, Eat-in Kitchen, Pantry, Supplemental Storage, Walk-in Closet(s)
Heating Forced Air, Gas, Wood Stove, Other
Cooling Central Electric
Fireplaces Number 1
Fireplaces Type Family Room
Fireplace Y
Appliance Electric Cooktop, Dishwasher, Disposal, Microwave, Oven, Refrigerator, Water Purifier, Water Softener Owned
Exterior
Exterior Feature Balcony, Barn Mini, Barn Pole, Barn Storage, Basketball Court, Out Building With Utilities, Outdoor Fire Pit, Storage Shed
Garage Spaces 3.0
Utilities Available Cable Available, Septic System, Water Connected
Parking Type Detached
Building
Story Two
Foundation Block
Water Community Water
Architectural Style Chateau
Structure Type Stone,Vinyl Siding,Wood
New Construction false
Schools
School District North Lawrence Com Schools








