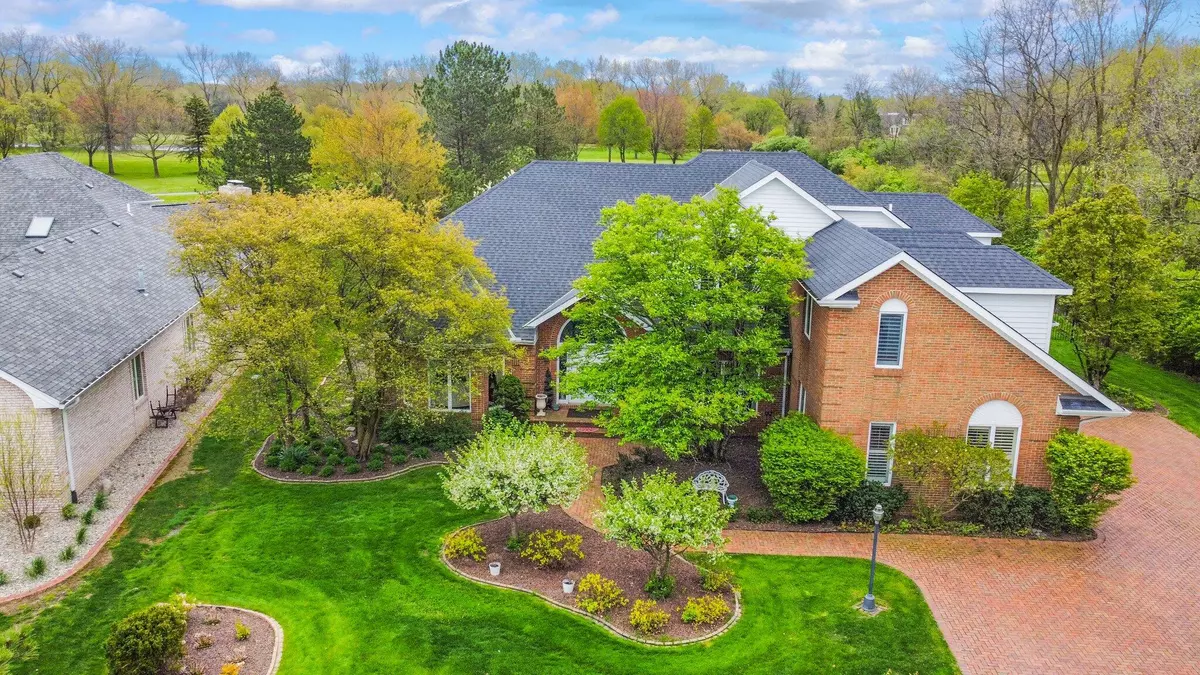
5 Beds
7 Baths
8,704 SqFt
5 Beds
7 Baths
8,704 SqFt
Key Details
Property Type Single Family Home
Sub Type Single Family Residence
Listing Status Active
Purchase Type For Sale
Square Footage 8,704 sqft
Price per Sqft $155
Subdivision Briar Ridge
MLS Listing ID 802783
Style Traditional
Bedrooms 5
Full Baths 2
Half Baths 2
Three Quarter Bath 3
HOA Fees $171
Year Built 1991
Annual Tax Amount $21,276
Tax Year 2023
Lot Size 0.432 Acres
Acres 0.432
Lot Dimensions 94x200
Property Description
Location
State IN
County Lake
Interior
Interior Features Bar, Storage, Wired for Sound, Whirlpool Tub, Wet Bar, Walk-In Closet(s), Open Floorplan, Sound System, Recessed Lighting, Kitchen Island, Granite Counters, High Ceilings, Entrance Foyer, Eat-in Kitchen, Crown Molding, Chandelier, Central Vacuum, Ceiling Fan(s), Cathedral Ceiling(s), Built-in Features, Bookcases, Bidet
Heating Forced Air, Radiant Floor, Natural Gas, Hot Water
Fireplaces Number 1
Fireplace Y
Appliance Bar Fridge, Wine Cooler, Wine Refrigerator, Washer, Refrigerator, Gas Water Heater, Dryer, Down Draft, Double Oven, Disposal, Dishwasher, Built-In Refrigerator, Built-In Electric Range
Exterior
Exterior Feature Gas Grill, Rain Gutters, Outdoor Grill, Lighting
Garage Spaces 3.0
View Y/N true
View true
Building
Lot Description Back Yard, Sprinklers In Front, Sprinklers In Rear, Landscaped, On Golf Course, Irregular Lot, Front Yard
Story Two
Others
HOA Fee Include Maintenance Grounds,Security,Trash
Tax ID 45-11-06-402-009.000-034
SqFt Source Assessor
Acceptable Financing NRA20240422201717135840000000
Listing Terms NRA20240422201717135840000000







