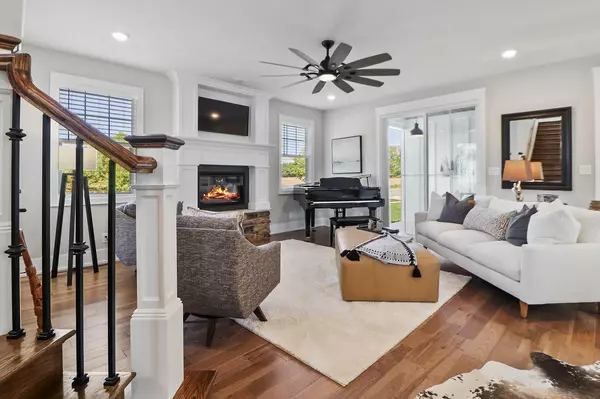
5 Beds
5 Baths
4,928 SqFt
5 Beds
5 Baths
4,928 SqFt
Key Details
Property Type Single Family Home
Sub Type Single Family Residence
Listing Status Active
Purchase Type For Sale
Square Footage 4,928 sqft
Price per Sqft $172
Subdivision Coffee Crk Center Add 02
MLS Listing ID 802515
Bedrooms 5
Full Baths 2
Half Baths 1
Three Quarter Bath 2
HOA Fees $300
Year Built 2021
Annual Tax Amount $8,062
Tax Year 2023
Lot Size 10,454 Sqft
Acres 0.24
Lot Dimensions 73x143
Property Description
Location
State IN
County Porter
Interior
Interior Features In-Law Floorplan, Primary Downstairs
Heating Forced Air, Natural Gas
Fireplaces Number 3
Fireplace Y
Appliance Built-In Gas Range, Range Hood, Washer, Refrigerator, Dishwasher, Microwave, Gas Range, Freezer, Exhaust Fan, Dryer, Disposal
Exterior
Exterior Feature Courtyard, Fire Pit
Garage Spaces 3.0
View Y/N true
View true
Accessibility Accessible Bedroom, Adaptable Bathroom Walls, Accessible Common Area
Handicap Access Accessible Bedroom, Adaptable Bathroom Walls, Accessible Common Area
Building
Lot Description Corner Lot, Sprinklers In Front, Sprinklers In Rear, Landscaped, Level
Story Two
Schools
School District Duneland School Corporation
Others
HOA Fee Include Other
Tax ID 64-07-07-402-001.000-007
Acceptable Financing NRA20240419200704380207000000
Listing Terms NRA20240419200704380207000000







