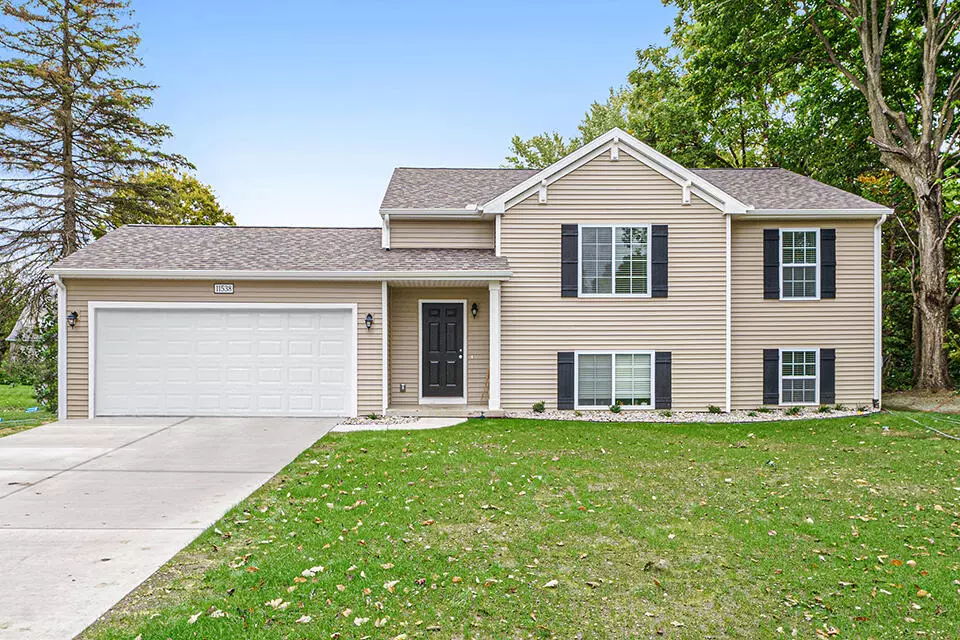
4 Beds
2 Baths
2,192 SqFt
4 Beds
2 Baths
2,192 SqFt
Key Details
Property Type Single Family Home
Sub Type Single Family Residence
Listing Status Active Under Contract
Purchase Type For Sale
Square Footage 2,192 sqft
Price per Sqft $159
Subdivision Mayfield Prairie
MLS Listing ID 801769
Style Other
Bedrooms 4
Full Baths 2
Year Built 2024
Annual Tax Amount $390
Tax Year 2023
Lot Size 0.300 Acres
Acres 0.3
Lot Dimensions 75x229x75x240
Property Description
Location
State IN
County La Porte
Zoning Residential
Interior
Interior Features Eat-in Kitchen, Walk-In Closet(s), Vaulted Ceiling(s), Smart Thermostat, Open Floorplan, Kitchen Island, Granite Counters, Entrance Foyer
Heating Forced Air, Natural Gas
Fireplace N
Appliance Dishwasher, Washer, Microwave, Refrigerator, Range, ENERGY STAR Qualified Appliances, Dryer
Exterior
Exterior Feature Other
Garage Spaces 2.0
View Y/N true
View true
Building
Lot Description Back Yard
Story Split Entry (Bi-Level)
Schools
School District Michigan City
Others
Tax ID 46-01-26-201-015.000-022
SqFt Source Builder
Acceptable Financing NRA20240405204145651434000000
Listing Terms NRA20240405204145651434000000







