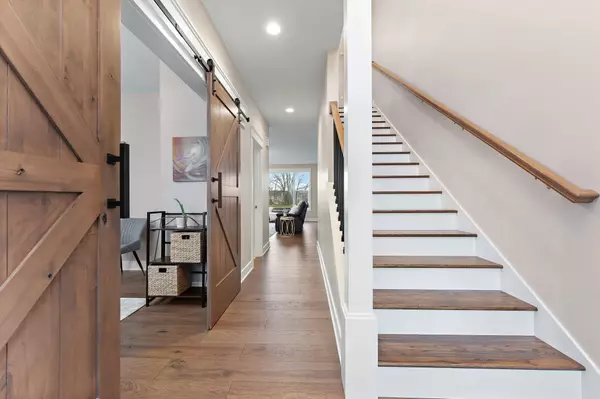
5 Beds
4 Baths
3,562 SqFt
5 Beds
4 Baths
3,562 SqFt
Key Details
Property Type Single Family Home
Sub Type Single Family Residence
Listing Status Active
Purchase Type For Sale
Square Footage 3,562 sqft
Price per Sqft $223
Subdivision Hawthorne North Sub Ph 2
MLS Listing ID 801630
Style Traditional
Bedrooms 5
Full Baths 4
HOA Fees $700
Year Built 2020
Annual Tax Amount $4,492
Tax Year 2023
Lot Size 0.340 Acres
Acres 0.34
Lot Dimensions 106x137
Property Description
Location
State IN
County Porter
Interior
Interior Features Cathedral Ceiling(s), Wet Bar
Heating Forced Air, Natural Gas
Fireplaces Number 1
Fireplace Y
Appliance Bar Fridge, Microwave, Wine Cooler, Washer, Refrigerator, Range Hood, Gas Range, Dryer, Disposal, Dishwasher
Exterior
Exterior Feature Other
Garage Spaces 3.0
View Y/N true
View true
Building
Lot Description Landscaped, Pond On Lot
Story Two
Schools
School District Valparaiso
Others
HOA Fee Include Other
Tax ID 64-10-06-432-006.000-004
SqFt Source Assessor
Acceptable Financing NRA20240328152304690190000000
Listing Terms NRA20240328152304690190000000







