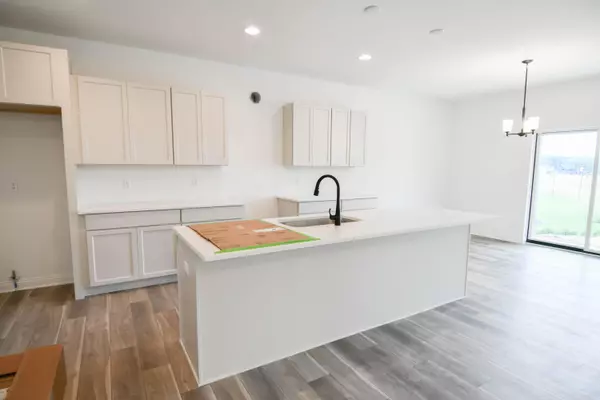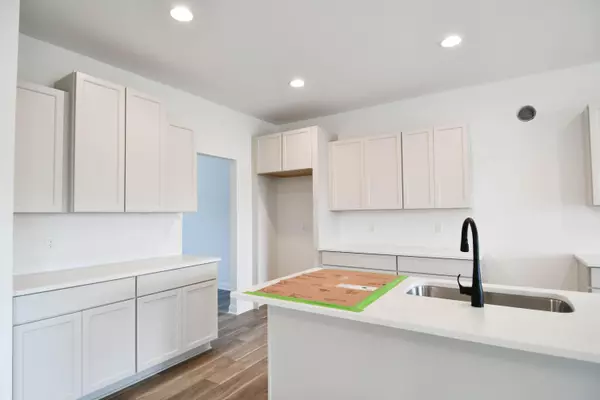
4 Beds
3 Baths
2,800 SqFt
4 Beds
3 Baths
2,800 SqFt
Key Details
Property Type Single Family Home
Sub Type Single Family Residence
Listing Status Active
Purchase Type For Sale
Square Footage 2,800 sqft
Price per Sqft $200
Subdivision Walden Clearing
MLS Listing ID 543875
Bedrooms 4
Full Baths 3
HOA Fees $1,400
Year Built 2024
Tax Year 2022
Lot Size 0.413 Acres
Acres 0.413
Lot Dimensions 120x150
Property Description
Location
State IN
County Lake
Interior
Interior Features Cathedral Ceiling(s), Walk-In Closet(s), Primary Downstairs, Smart Thermostat, Smart Home, Recessed Lighting, Low Flow Plumbing Fixtures, Pantry, Kitchen Island, In-Law Floorplan, His and Hers Closets, High Speed Internet, High Ceilings, Granite Counters, Entrance Foyer, Eat-in Kitchen, Double Vanity, Ceiling Fan(s)
Heating Forced Air, Natural Gas
Fireplace N
Appliance Dishwasher, Refrigerator, Microwave, Gas Range
Exterior
Garage Spaces 2.0
View Y/N true
View true
Building
Lot Description Landscaped, Sprinklers In Front, Sprinklers In Rear, Paved, Level
Story Two
Others
Tax ID 451134227002000035
SqFt Source Builder
Acceptable Financing NRA20240201221511513387000000
Listing Terms NRA20240201221511513387000000







