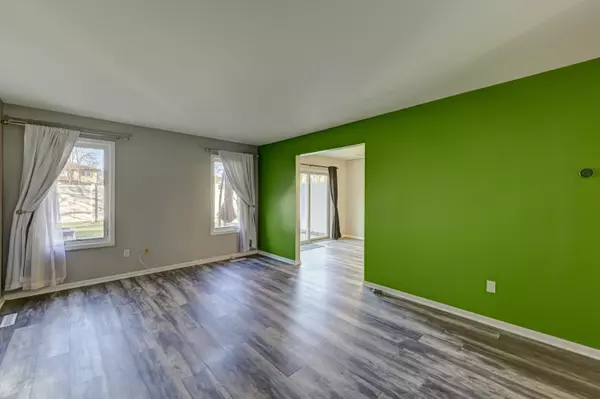
2 Beds
3 Baths
1,469 SqFt
2 Beds
3 Baths
1,469 SqFt
Key Details
Property Type Townhouse
Sub Type Townhouse
Listing Status Active
Purchase Type For Sale
Square Footage 1,469 sqft
Price per Sqft $166
Subdivision Sandridge Courtyards
MLS Listing ID 800725
Style Other
Bedrooms 2
Full Baths 1
Half Baths 1
Three Quarter Bath 1
HOA Fees $96
Year Built 1998
Annual Tax Amount $2,489
Tax Year 2022
Lot Size 2,874 Sqft
Acres 0.066
Lot Dimensions 24x120
Property Description
Location
State IN
County Lake
Interior
Interior Features Attic Stairway, Ceiling Fan(s), Eat-in Kitchen, Smart Thermostat, Walk-In Closet(s)
Heating Forced Air
Fireplace N
Appliance Dishwasher, Disposal, Dryer, Gas Range, Gas Water Heater, Microwave, Refrigerator, Washer
Exterior
Exterior Feature Other
Garage Spaces 2.0
View Y/N true
View true
Building
Lot Description Back Yard, Landscaped, Level
Story Two
Others
HOA Fee Include Maintenance Grounds,Snow Removal
Tax ID 451013229014000034
SqFt Source Assessor
Acceptable Financing NRA20240312160911759480000000
Listing Terms NRA20240312160911759480000000







